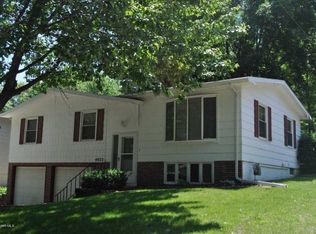Closed
$295,000
4028 5th St NW, Rochester, MN 55901
3beds
1,856sqft
Single Family Residence
Built in 1978
9,147.6 Square Feet Lot
$314,700 Zestimate®
$159/sqft
$1,975 Estimated rent
Home value
$314,700
$299,000 - $330,000
$1,975/mo
Zestimate® history
Loading...
Owner options
Explore your selling options
What's special
Welcome to your dream home in the perfect neighborhood! This stunning 3 bed, 2 bath house boasts a detached 2-stall garage and a fenced-in backyard with mature trees, offering plenty of space and privacy for your family and pets. As you step inside, you'll be greeted by a spacious living room that is perfect for entertaining guests or relaxing with your loved ones. The natural light that pours in from the large windows creates a warm and inviting atmosphere that will make you feel right at home. The kitchen is a chef's delight, featuring modern appliances, plenty of counter space, and ample storage for all your cooking essentials. The adjacent dining area is perfect for enjoying family meals, and the sliding doors provide easy access to the backyard, making outdoor dining a breeze. The bedrooms are bright and airy, with large closets and plenty of natural light. The master bedroom features an ensuite bathroom, offering privacy and convenience. This one won't last long!
Zillow last checked: 8 hours ago
Listing updated: May 06, 2025 at 06:46pm
Listed by:
Alex Brainard 507-722-2804,
Dwell Realty Group LLC
Bought with:
Alex Negro
Counselor Realty of Rochester
Source: NorthstarMLS as distributed by MLS GRID,MLS#: 6363550
Facts & features
Interior
Bedrooms & bathrooms
- Bedrooms: 3
- Bathrooms: 2
- Full bathrooms: 2
Bedroom 1
- Level: Main
- Area: 144 Square Feet
- Dimensions: 12x12
Bedroom 2
- Level: Main
- Area: 150 Square Feet
- Dimensions: 10x15
Bedroom 3
- Level: Lower
- Area: 154 Square Feet
- Dimensions: 11x14
Deck
- Area: 288 Square Feet
- Dimensions: 16x18
Family room
- Level: Lower
- Area: 286 Square Feet
- Dimensions: 22x13
Kitchen
- Level: Main
- Area: 180 Square Feet
- Dimensions: 10x18
Laundry
- Area: 143 Square Feet
- Dimensions: 11x13
Living room
- Level: Main
- Area: 140 Square Feet
- Dimensions: 14x10
Heating
- Forced Air
Cooling
- Central Air
Appliances
- Included: Dishwasher, Disposal, Dryer, Microwave, Range, Refrigerator, Washer
Features
- Basement: Block,Finished,Full
- Number of fireplaces: 1
- Fireplace features: Wood Burning
Interior area
- Total structure area: 1,856
- Total interior livable area: 1,856 sqft
- Finished area above ground: 944
- Finished area below ground: 768
Property
Parking
- Total spaces: 2
- Parking features: Concrete, Garage Door Opener
- Garage spaces: 2
- Has uncovered spaces: Yes
- Details: Garage Dimensions (26x26)
Accessibility
- Accessibility features: None
Features
- Levels: Multi/Split
- Patio & porch: Deck
- Fencing: Full
- Waterfront features: Waterfront Num(03015500), Lake Acres(1163), Lake Depth(68)
- Body of water: Round Lake (03015500)
Lot
- Size: 9,147 sqft
- Dimensions: 150 x 60
- Features: Near Public Transit, Irregular Lot
Details
- Foundation area: 912
- Parcel number: 743213004580
- Zoning description: Residential-Single Family
Construction
Type & style
- Home type: SingleFamily
- Property subtype: Single Family Residence
Materials
- Vinyl Siding, Concrete, Frame
- Roof: Asphalt
Condition
- Age of Property: 47
- New construction: No
- Year built: 1978
Utilities & green energy
- Electric: Circuit Breakers
- Gas: Natural Gas
- Sewer: City Sewer/Connected
- Water: City Water/Connected
Community & neighborhood
Location
- Region: Rochester
- Subdivision: Country Club Manor 10th Sub-Torrens
HOA & financial
HOA
- Has HOA: No
Price history
| Date | Event | Price |
|---|---|---|
| 6/16/2023 | Sold | $295,000$159/sqft |
Source: | ||
| 5/10/2023 | Pending sale | $295,000$159/sqft |
Source: | ||
| 5/5/2023 | Listed for sale | $295,000+73.6%$159/sqft |
Source: | ||
| 12/20/2021 | Listing removed | -- |
Source: Zillow Rental Network Premium Report a problem | ||
| 11/29/2021 | Price change | $1,790-5.8%$1/sqft |
Source: Zillow Rental Network Premium Report a problem | ||
Public tax history
| Year | Property taxes | Tax assessment |
|---|---|---|
| 2024 | $2,928 | $233,600 -4.9% |
| 2023 | -- | $245,600 +5.1% |
| 2022 | $2,510 +3.7% | $233,700 +30% |
Find assessor info on the county website
Neighborhood: Manor Park
Nearby schools
GreatSchools rating
- 6/10Bishop Elementary SchoolGrades: PK-5Distance: 0.3 mi
- 5/10John Marshall Senior High SchoolGrades: 8-12Distance: 2 mi
- 5/10John Adams Middle SchoolGrades: 6-8Distance: 2.7 mi
Schools provided by the listing agent
- Elementary: Harriet Bishop
- Middle: John Adams
- High: John Marshall
Source: NorthstarMLS as distributed by MLS GRID. This data may not be complete. We recommend contacting the local school district to confirm school assignments for this home.
Get a cash offer in 3 minutes
Find out how much your home could sell for in as little as 3 minutes with a no-obligation cash offer.
Estimated market value
$314,700
