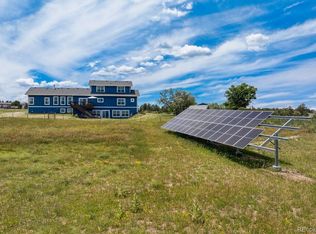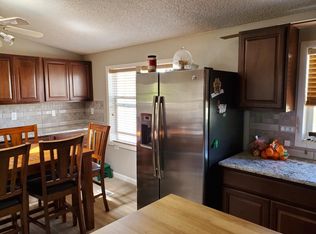Enjoy the best of Colorado living with incredible views of pine trees and open pasture. Perfect location close to main roads and everything country living has to offer. Ranch style home offers an open floor plan with a full finished basement for additional living space. Separate master bedroom with master bathroom suite that includes dual sinks and a soaking tub. Outside is a large rear deck to enjoy the views and perfect for entertaining. Oversized detached garage that allows for additional storage. Don't let this one get away. Property is lender owner, being sold "as is", and seller makes no representations or warranties
This property is off market, which means it's not currently listed for sale or rent on Zillow. This may be different from what's available on other websites or public sources.

