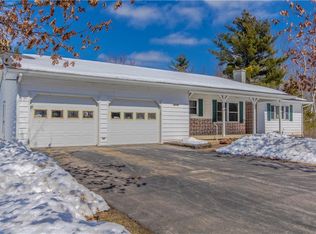Closed
$267,000
40274 Rogers Crossing Rd, Carthage, NY 13619
4beds
1,900sqft
Single Family Residence
Built in 2007
4.21 Acres Lot
$311,000 Zestimate®
$141/sqft
$2,285 Estimated rent
Home value
$311,000
$295,000 - $330,000
$2,285/mo
Zestimate® history
Loading...
Owner options
Explore your selling options
What's special
FANTASTIC HOME!!! Pack your bags because this one is ready and waiting for a new owner! Incredible location just outside of Carthage, minutes to Fort Drum and a short commute to Watertown. This one owner home sits on just over 4 acres nestled into the trees with lots of room to move around and plenty of privacy. Great open floor plan with approximately 1900 sq feet of finished living space. The kitchen has an island, tons of counter space, and more cabinets than imaginable. Spacious living/dining area. On this main upper floor you’ll also find a large primary bedroom with en suite bath. Completing this level are two more good sized bedrooms that share a full bath. Heading downstairs you will be shocked at how much more sq footage can be added with a little finishing work. The sellers have already completed a bedroom/den with egress windows. This home has central air, oversized attached two car garage with storage room, and a great back deck for those warm summer nights. This one won’t last long so call or text today for a showing.
Zillow last checked: 8 hours ago
Listing updated: April 28, 2023 at 10:57am
Listed by:
Erin Gebo 315-782-9292,
Bridgeview Real Estate
Bought with:
Melanie T Curley, 10301222005
Bridgeview Real Estate
Source: NYSAMLSs,MLS#: S1457235 Originating MLS: Jefferson-Lewis Board
Originating MLS: Jefferson-Lewis Board
Facts & features
Interior
Bedrooms & bathrooms
- Bedrooms: 4
- Bathrooms: 2
- Full bathrooms: 2
- Main level bathrooms: 2
- Main level bedrooms: 3
Heating
- Propane, Hot Water, Steam
Cooling
- Central Air
Appliances
- Included: Dishwasher, Gas Oven, Gas Range, Microwave, Propane Water Heater, Refrigerator
- Laundry: Main Level
Features
- Separate/Formal Dining Room
- Flooring: Carpet, Laminate, Tile, Varies
- Basement: Full,Partially Finished
- Number of fireplaces: 1
Interior area
- Total structure area: 1,900
- Total interior livable area: 1,900 sqft
Property
Parking
- Total spaces: 2
- Parking features: Attached, Garage, Garage Door Opener
- Attached garage spaces: 2
Features
- Levels: One
- Stories: 1
- Patio & porch: Deck
- Exterior features: Deck, Gravel Driveway, Play Structure, Propane Tank - Leased
Lot
- Size: 4.21 Acres
- Dimensions: 248 x 712
- Features: Rectangular, Rectangular Lot, Rural Lot
Details
- Additional structures: Shed(s), Storage
- Parcel number: 2260890780000001023200
- Special conditions: Standard
Construction
Type & style
- Home type: SingleFamily
- Architectural style: Split Level
- Property subtype: Single Family Residence
Materials
- Vinyl Siding
- Foundation: Block
- Roof: Asphalt
Condition
- Resale
- Year built: 2007
Utilities & green energy
- Sewer: Septic Tank
- Water: Well
- Utilities for property: High Speed Internet Available
Community & neighborhood
Location
- Region: Carthage
Other
Other facts
- Listing terms: Cash,Conventional,FHA,USDA Loan,VA Loan
Price history
| Date | Event | Price |
|---|---|---|
| 4/28/2023 | Sold | $267,000+1.7%$141/sqft |
Source: | ||
| 3/18/2023 | Contingent | $262,500$138/sqft |
Source: | ||
| 3/13/2023 | Listed for sale | $262,500$138/sqft |
Source: | ||
Public tax history
| Year | Property taxes | Tax assessment |
|---|---|---|
| 2024 | -- | $275,000 +22.5% |
| 2023 | -- | $224,500 +22% |
| 2022 | -- | $184,000 |
Find assessor info on the county website
Neighborhood: 13619
Nearby schools
GreatSchools rating
- 4/10Carthage Elementary SchoolGrades: K-4Distance: 1.8 mi
- 4/10Carthage Middle SchoolGrades: 5-8Distance: 4 mi
- 5/10Carthage Senior High SchoolGrades: 9-12Distance: 3.9 mi
Schools provided by the listing agent
- Elementary: Carthage Elementary
- Middle: Carthage Middle
- High: Carthage Senior High
- District: Carthage
Source: NYSAMLSs. This data may not be complete. We recommend contacting the local school district to confirm school assignments for this home.
