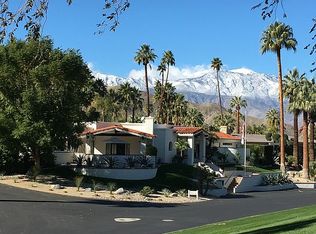Located in the exclusive gated community of Thunderbird Country Club, this custom-built home was taken down to the studs and rebuilt with a modern mid-century feel and an open floor plan perfect for family gatherings and indoor/outdoor year-round entertaining. Always been known as the playground of the Presidents, Gerald Ford built and lived in this community. Situated on .41 acre and almost 4,000 sq ft, this 5 bedroom, which includes an attached casita, 6 bath home is beyond stunning. Italian light fixtures and furnishings were used throughout the residence to achieve a minimalist look without compromising comfort. The home if offered furnished, with a small list of exceptions. The stunning kitchen, which is open to the great room, includes panel ready Thermador appliances - including a built-in coffee/espresso maker. One of the most comfortable media rooms provides a built-in bed for extra sleeping, if necessary. The master suite boasts a concealed, retractable ceiling TV and a luxurious bath and large walk-in closet. The separation of bedrooms allows for multiple families to share the same space while being able to escape to their own private oasis. The outdoor oasis was designed as the ultimate desert escape.
This property is off market, which means it's not currently listed for sale or rent on Zillow. This may be different from what's available on other websites or public sources.
