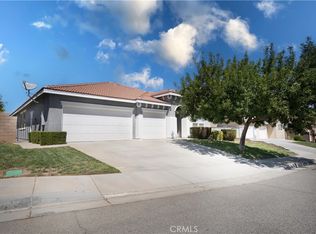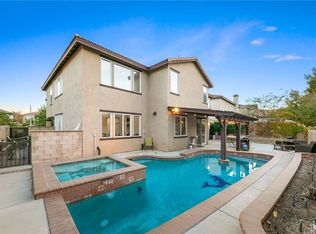BACK ON THE MARKET! Awesome Opportunity in W. Palmdale in great location near Marie Kerr Park! This Spacious 5 bedroom 3 full bath home boasts over 3,200 sqft! Formal entry leads to generously-sized living room and well-lit formal dining area, both with newer laminate flooring. The open, well-designed kitchen has ample counter space with cabinets galore, double door pantry, breakfast bar with seating AND eat-in Dining area with French doors to the back yard. Adjacent is a tiled Family room with brick fireplace, ceiling fan and lots of natural light. Downstairs also offers a large, private Bedroom, Full bath and extra closet/storage. Upstairs are a huge Master Suite, Full bath, double sinks, separate tub, double master closets and roomy dressing area! Three additional bedrooms ~ 2 with large walk in closets, big bathroom off hallway, sizable laundry room with sink, and ample extra storage. Three-car garage ~ Newer ext paint and dual A/C units~ close to shopping makes this a GREAT buy!
This property is off market, which means it's not currently listed for sale or rent on Zillow. This may be different from what's available on other websites or public sources.

