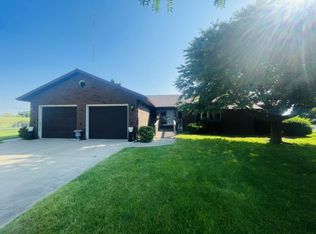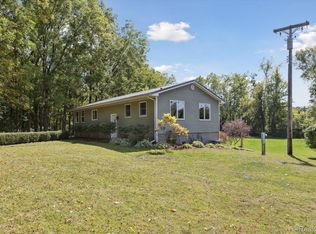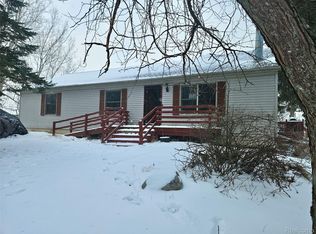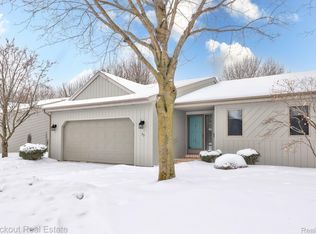MOTIVATED SELLER: 5024 sqft Post-Frame Building with Apartment Attached + Storage Barn on 5 Acres. This 5-acre, splitable property with dual road frontage offers versatility for living, business, or investment. On the back side of the main building is an attached 1-bedroom apartment (1,224 sq ft) with a covered porch/lean-to and additional storage shed/garage, with it’s own furnace & AC. The front portion is the 3,800 sqft heated shop/garage that can accommodate up to 9 vehicles and includes a bathroom, large storage room, mechanical room, its own septic system, and a gas furnace. Previously used as a commercial automotive/paint business, the building is highly insulated, ventilated, and adaptable for many uses. Side yard is fenced with frost-free spigot for convenience. Behind the main structure sits a second barn (18x24) with lean-to storage on both sides. Both buildings are equipped with full electrical service and newer metal roofs (2017). Currently Zoned Residential (formerly Commercial) and is approved for Residential, Commercial, and Agricultural use. Whether you’re looking to live & work, rent, build, or split the land, this property delivers endless potential! Seller is currently modifying a portion of the shop to include a 10 x 11 garage door and may consider other modifications.
For sale
Price cut: $4K (2/1)
$295,000
4027 W Caro Rd, Caro, MI 48723
1beds
5,024sqft
Est.:
Single Family Residence
Built in 2000
4.67 Acres Lot
$-- Zestimate®
$59/sqft
$-- HOA
What's special
- 162 days |
- 385 |
- 16 |
Zillow last checked: 8 hours ago
Listing updated: February 01, 2026 at 08:04am
Listed by:
Aimee Powers 810-441-0721,
Keller Williams Premier 248-394-0400
Source: Realcomp II,MLS#: 20251032470
Tour with a local agent
Facts & features
Interior
Bedrooms & bathrooms
- Bedrooms: 1
- Bathrooms: 2
- Full bathrooms: 1
- 1/2 bathrooms: 1
Bedroom
- Level: Entry
- Area: 168
- Dimensions: 14 X 12
Other
- Level: Entry
- Area: 90
- Dimensions: 10 X 9
Other
- Level: Entry
- Area: 18
- Dimensions: 6 X 3
Dining room
- Level: Entry
- Area: 182
- Dimensions: 14 X 13
Kitchen
- Level: Entry
- Area: 112
- Dimensions: 14 X 8
Laundry
- Level: Entry
- Area: 66
- Dimensions: 11 X 6
Living room
- Level: Entry
- Area: 252
- Dimensions: 18 X 14
Heating
- Forced Air, Other Heating Source
Cooling
- Central Air
Appliances
- Included: Dryer, Free Standing Gas Oven, Free Standing Refrigerator, Washer
- Laundry: Laundry Room
Features
- Has basement: No
- Has fireplace: No
Interior area
- Total interior livable area: 5,024 sqft
- Finished area above ground: 5,024
Video & virtual tour
Property
Parking
- Total spaces: 6
- Parking features: Sixor More Car Garage, Attached
- Attached garage spaces: 6
Features
- Levels: One
- Stories: 1
- Entry location: GroundLevel
- Patio & porch: Covered
- Pool features: None
- Fencing: Fenced
Lot
- Size: 4.67 Acres
- Dimensions: 215 x 578 x 214 x 183 x 429 x 761
Details
- Additional structures: Barns
- Parcel number: 014015000020001
- Special conditions: Short Sale No,Standard
Construction
Type & style
- Home type: SingleFamily
- Architectural style: Other
- Property subtype: Single Family Residence
Materials
- Metal Siding
- Foundation: Slab
- Roof: Metal
Condition
- New construction: No
- Year built: 2000
Utilities & green energy
- Electric: Volts 220
- Sewer: Septic Tank
- Water: Well
- Utilities for property: Above Ground Utilities
Community & HOA
HOA
- Has HOA: No
Location
- Region: Caro
Financial & listing details
- Price per square foot: $59/sqft
- Tax assessed value: $53,928
- Annual tax amount: $1,569
- Date on market: 9/4/2025
- Cumulative days on market: 162 days
- Listing agreement: Exclusive Right To Sell
- Listing terms: Cash,Conventional
Estimated market value
Not available
Estimated sales range
Not available
$1,329/mo
Price history
Price history
| Date | Event | Price |
|---|---|---|
| 2/1/2026 | Price change | $295,000-1.3%$59/sqft |
Source: | ||
| 9/4/2025 | Listed for sale | $299,000-20.2%$60/sqft |
Source: | ||
| 7/18/2025 | Listing removed | $374,900$75/sqft |
Source: | ||
| 4/25/2025 | Price change | $374,900-6%$75/sqft |
Source: | ||
| 3/6/2025 | Listed for sale | $399,000+709.2%$79/sqft |
Source: | ||
Public tax history
Public tax history
| Year | Property taxes | Tax assessment |
|---|---|---|
| 2025 | $1,882 +21.8% | $99,900 +9.1% |
| 2024 | $1,544 +206.2% | $91,600 +22.5% |
| 2023 | $504 -64.6% | $74,800 +21.8% |
Find assessor info on the county website
BuyAbility℠ payment
Est. payment
$1,846/mo
Principal & interest
$1428
Property taxes
$315
Home insurance
$103
Climate risks
Neighborhood: 48723
Nearby schools
GreatSchools rating
- NAMcComb Elementary SchoolGrades: PK-2Distance: 5.6 mi
- 4/10Caro Middle SchoolGrades: 6-8Distance: 5.6 mi
- 8/10Caro High SchoolGrades: 9-12Distance: 5.5 mi
- Loading
- Loading





