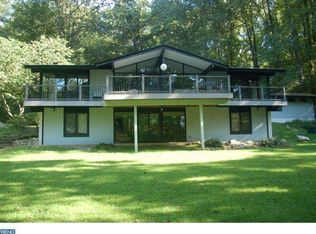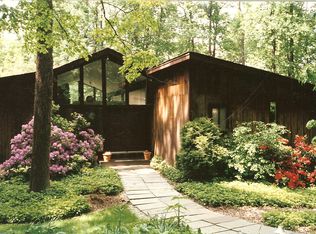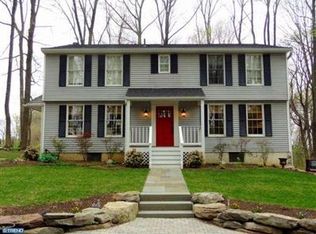Sold for $625,000
$625,000
4027 Tinker Hill Rd, Phoenixville, PA 19460
3beds
2,810sqft
Single Family Residence
Built in 1974
2.3 Acres Lot
$743,200 Zestimate®
$222/sqft
$3,317 Estimated rent
Home value
$743,200
$691,000 - $803,000
$3,317/mo
Zestimate® history
Loading...
Owner options
Explore your selling options
What's special
What an Opportunity! Enjoy "Mother Nature" in All Its Beauty at 4027 Tinker Hill Rd. This unique Contemporary Style 3BDR 2 Full Baths with a Two Car OVERSIZED Garage on 2.30 Acres has a amazing Wrap-Around Deck! Here's your chance to live in Charlestown Twp., Great Valley SD, Chester County on one of the most picturesque roads in the township. 4027 Tinker Hill has an Easy Access Entrance Ramp to the main level. As you enter into the foyer, stunning views surround you from the tall windows and open floorplan. A Main Floor Bedroom & Walk-In Custom Closet with a skylight, vaulted ceiling, tall windows has a well placed Built-In Laundry Room,(Washer & Dryer Included). Two Full Baths (one on the main, the other on the upper level). Plus, Two Generous Sized Bedrooms on the Upper Level with high ceilings. Easy access from the lower level leads to the Two Car Oversized Garage with an opener(one side of the garage possibly can fit 2 compact sized cars) with an Additional Back Storage Room and wired for a Generator. This unique home that is wonderfully surrounded by beautifully manicured and mature landscaping has an Open Floor Plan, Soaring ceilings & intriguing tall windows throughout. The Great Room is so relaxing with a wood burning stove with phenomenal views of the wrap around deck with a hot tub(included) and views of beautiful greenery. There is a formal dining room with access to the wraparound deck and windows that crank open to enjoy this beautiful weather. The kitchen has radiant flooring(for those chilly mornings) with a granite breakfast bar island with electric, tile flooring, recessed & track lighting, Corian Countertops with Historic Tile Backsplash, Electric Black Smooth Top GE Profile Stove, Stainless Steel Refrigerator(included) with a Water Line, Pantry Cabinet, Utility Closet. The wrap-around deck can be easily accessed from the Main Level Bedroom, Formal Dining Room and Great Room. On the upper floor there is access to a hallway exterior balcony, two additional bedrooms with a hall full bath. Additionally, the upper level has an interior balcony that overlooks the great room. The steps leading to the basement where there are not One but Two Furnace/Utility Rooms for Additional Storage, each side has a Breaker Box, One for the entire home, the Other Breaker Box added is for the Radiant Flooring in the Kitchen when remodeled PLUS from the LL Landing you have interior access to the TWO Car OVERSIZED GARAGE. Bring your creativity and add your own personal touches to make this unique home yours. Contemporary Home, Serene Surroundings, Beautiful location and Fantastic Neighborhood. Quick Settlement Available. This Lovely and One of a Kind Contemporary can be your new place to call Home.
Zillow last checked: 8 hours ago
Listing updated: December 14, 2023 at 04:01pm
Listed by:
Peg Chism 215-802-6491,
Long & Foster Real Estate, Inc.
Bought with:
Devon Rowland, RS355207
Compass RE
Source: Bright MLS,MLS#: PACT2054516
Facts & features
Interior
Bedrooms & bathrooms
- Bedrooms: 3
- Bathrooms: 2
- Full bathrooms: 2
- Main level bathrooms: 1
- Main level bedrooms: 1
Basement
- Area: 0
Heating
- Wood Stove, Zoned, Oil
Cooling
- Central Air, Electric
Appliances
- Included: Dishwasher, Disposal, Dryer, Extra Refrigerator/Freezer, Cooktop, Washer, Water Heater
- Laundry: Main Level
Features
- Built-in Features, Ceiling Fan(s), Open Floorplan, Kitchen Island, Recessed Lighting, Bathroom - Stall Shower, Bathroom - Tub Shower, Upgraded Countertops, Walk-In Closet(s), Soaking Tub, Dry Wall
- Flooring: Carpet, Concrete, Hardwood, Tile/Brick, Wood
- Doors: Storm Door(s), Sliding Glass
- Windows: Skylight(s), Storm Window(s), ENERGY STAR Qualified Windows
- Basement: Drain,Garage Access,Unfinished
- Number of fireplaces: 1
- Fireplace features: Wood Burning, Wood Burning Stove
Interior area
- Total structure area: 2,810
- Total interior livable area: 2,810 sqft
- Finished area above ground: 2,810
- Finished area below ground: 0
Property
Parking
- Total spaces: 6
- Parking features: Garage Faces Side, Garage Door Opener, Oversized, Inside Entrance, Asphalt, Attached, Driveway
- Attached garage spaces: 2
- Uncovered spaces: 4
Accessibility
- Accessibility features: Grip-Accessible Features, Accessible Entrance, Accessible Approach with Ramp
Features
- Levels: Two
- Stories: 2
- Pool features: None
- Spa features: Bath, Hot Tub
- Has view: Yes
- View description: Trees/Woods
Lot
- Size: 2.30 Acres
Details
- Additional structures: Above Grade, Below Grade
- Parcel number: 3502 0136
- Zoning: R1
- Special conditions: Standard
Construction
Type & style
- Home type: SingleFamily
- Architectural style: Contemporary
- Property subtype: Single Family Residence
Materials
- Frame
- Foundation: Concrete Perimeter
- Roof: Pitched
Condition
- New construction: No
- Year built: 1974
Utilities & green energy
- Sewer: On Site Septic
- Water: Well
- Utilities for property: Cable
Community & neighborhood
Location
- Region: Phoenixville
- Subdivision: Four Oaks Farm
- Municipality: CHARLESTOWN TWP
Other
Other facts
- Listing agreement: Exclusive Right To Sell
- Listing terms: Conventional,Cash
- Ownership: Fee Simple
Price history
| Date | Event | Price |
|---|---|---|
| 12/14/2023 | Sold | $625,000-3.8%$222/sqft |
Source: | ||
| 11/22/2023 | Pending sale | $650,000$231/sqft |
Source: | ||
| 11/21/2023 | Listing removed | -- |
Source: | ||
| 11/14/2023 | Price change | $650,000-7.1%$231/sqft |
Source: | ||
| 11/1/2023 | Listed for sale | $700,000+155%$249/sqft |
Source: | ||
Public tax history
| Year | Property taxes | Tax assessment |
|---|---|---|
| 2025 | $6,417 -26.1% | $211,880 -27.6% |
| 2024 | $8,686 +2.5% | $292,740 |
| 2023 | $8,478 +2.6% | $292,740 |
Find assessor info on the county website
Neighborhood: 19460
Nearby schools
GreatSchools rating
- 6/10Charlestown El SchoolGrades: K-5Distance: 1.6 mi
- 7/10Great Valley Middle SchoolGrades: 6-8Distance: 3.4 mi
- 10/10Great Valley High SchoolGrades: 9-12Distance: 3.5 mi
Schools provided by the listing agent
- District: Great Valley
Source: Bright MLS. This data may not be complete. We recommend contacting the local school district to confirm school assignments for this home.
Get a cash offer in 3 minutes
Find out how much your home could sell for in as little as 3 minutes with a no-obligation cash offer.
Estimated market value$743,200
Get a cash offer in 3 minutes
Find out how much your home could sell for in as little as 3 minutes with a no-obligation cash offer.
Estimated market value
$743,200


