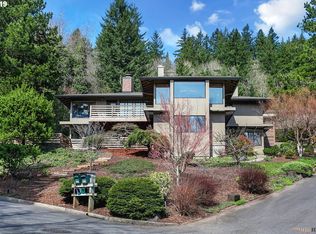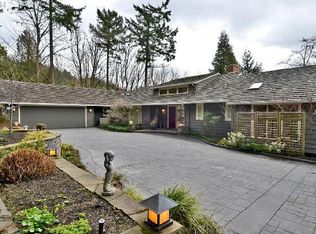Sold
$1,445,000
4027 SW Downs View Ct, Portland, OR 97221
5beds
5,780sqft
Residential, Single Family Residence
Built in 1971
0.91 Acres Lot
$1,396,700 Zestimate®
$250/sqft
$6,498 Estimated rent
Home value
$1,396,700
$1.28M - $1.52M
$6,498/mo
Zestimate® history
Loading...
Owner options
Explore your selling options
What's special
Nestled amidst quintessential Pacific Northwest surroundings, this residence offers a perfect blend of balance and relaxation. Every detail has been meticulously crafted to provide a sanctuary from everyday life. Featuring an ideal floor plan, soaring ceilings, and walls of windows overlooking valley views, this home exudes style. The extensive view deck is an idyllic backdrop for indoor-outdoor entertaining and serene moments of contemplation. A low maintenance yard and large patio surround this custom built, one owner home. The private and inviting setting allow one to unwind in nature's embrace. The detached garage offers the possibility of an artist studio or office. Conveniently located in the coveted Montmore neighborhood near schools, parks, trails, shops, high-tech hubs, and hospitals. Sellers are actively working on a Property Tax appeal. [Home Energy Score = 1. HES Report at https://rpt.greenbuildingregistry.com/hes/OR10229429]
Zillow last checked: 8 hours ago
Listing updated: August 13, 2024 at 03:55am
Listed by:
Macey Laurick 503-730-4576,
Windermere Realty Trust
Bought with:
Declan O'Connor, 200411161
Cascade Hasson Sotheby's International Realty
Source: RMLS (OR),MLS#: 24277143
Facts & features
Interior
Bedrooms & bathrooms
- Bedrooms: 5
- Bathrooms: 5
- Full bathrooms: 3
- Partial bathrooms: 2
- Main level bathrooms: 3
Primary bedroom
- Features: Sliding Doors, Double Closet, Shower, Soaking Tub, Suite, Wallto Wall Carpet
- Level: Main
- Area: 285
- Dimensions: 19 x 15
Bedroom 2
- Features: Closet, Suite, Wallto Wall Carpet
- Level: Main
- Area: 165
- Dimensions: 15 x 11
Bedroom 3
- Features: Closet, Wallto Wall Carpet
- Level: Upper
- Area: 176
- Dimensions: 16 x 11
Bedroom 4
- Features: Closet, Wallto Wall Carpet
- Level: Upper
- Area: 169
- Dimensions: 13 x 13
Dining room
- Features: Builtin Features, Wallto Wall Carpet
- Level: Main
- Area: 234
- Dimensions: 18 x 13
Family room
- Features: Builtin Features, Fireplace, Wallto Wall Carpet
- Level: Main
- Area: 425
- Dimensions: 25 x 17
Kitchen
- Features: Cook Island, Dishwasher, Eating Area, Pantry, Double Oven, Free Standing Refrigerator
- Level: Main
- Area: 323
- Width: 17
Living room
- Features: Builtin Features, Fireplace, Sliding Doors, Vaulted Ceiling, Wallto Wall Carpet
- Level: Main
- Area: 432
- Dimensions: 24 x 18
Office
- Features: Wallto Wall Carpet
- Level: Main
- Area: 108
- Dimensions: 12 x 9
Heating
- Forced Air, Fireplace(s)
Cooling
- Central Air
Appliances
- Included: Cooktop, Dishwasher, Double Oven, Free-Standing Refrigerator, Range Hood, Washer/Dryer, Gas Water Heater, Recirculating Water Heater
- Laundry: Laundry Room
Features
- High Ceilings, Soaking Tub, Vaulted Ceiling(s), Closet, Suite, Built-in Features, Cook Island, Eat-in Kitchen, Pantry, Double Closet, Shower, Kitchen Island, Tile
- Flooring: Wall to Wall Carpet
- Doors: Sliding Doors
- Basement: Exterior Entry,Finished
- Number of fireplaces: 3
- Fireplace features: Wood Burning
Interior area
- Total structure area: 5,780
- Total interior livable area: 5,780 sqft
Property
Parking
- Total spaces: 5
- Parking features: Driveway, Attached, Detached
- Attached garage spaces: 5
- Has uncovered spaces: Yes
Accessibility
- Accessibility features: Garage On Main, Main Floor Bedroom Bath, Accessibility
Features
- Stories: 3
- Patio & porch: Deck, Patio
- Exterior features: Garden, Yard
- Has view: Yes
- View description: Territorial, Trees/Woods
Lot
- Size: 0.91 Acres
- Features: Private, SqFt 20000 to Acres1
Details
- Additional structures: SecondGarage
- Parcel number: R327655
Construction
Type & style
- Home type: SingleFamily
- Architectural style: Custom Style
- Property subtype: Residential, Single Family Residence
Materials
- Cedar
- Roof: Shingle
Condition
- Approximately
- New construction: No
- Year built: 1971
Utilities & green energy
- Gas: Gas
- Sewer: Public Sewer
- Water: Public
Community & neighborhood
Security
- Security features: Security System Owned
Location
- Region: Portland
- Subdivision: Montmore
HOA & financial
HOA
- Has HOA: Yes
- HOA fee: $500 annually
Other
Other facts
- Listing terms: Call Listing Agent,Cash,Conventional
- Road surface type: Paved
Price history
| Date | Event | Price |
|---|---|---|
| 8/13/2024 | Sold | $1,445,000$250/sqft |
Source: | ||
| 7/1/2024 | Pending sale | $1,445,000$250/sqft |
Source: | ||
| 6/17/2024 | Listed for sale | $1,445,000$250/sqft |
Source: | ||
Public tax history
| Year | Property taxes | Tax assessment |
|---|---|---|
| 2025 | $22,941 -0.2% | $1,200,000 -1% |
| 2024 | $22,994 -36.9% | $1,212,650 -13.7% |
| 2023 | $36,467 +0.2% | $1,405,380 +3% |
Find assessor info on the county website
Neighborhood: Southwest Hills
Nearby schools
GreatSchools rating
- 9/10Bridlemile Elementary SchoolGrades: K-5Distance: 0.5 mi
- 6/10Gray Middle SchoolGrades: 6-8Distance: 1.4 mi
- 8/10Ida B. Wells-Barnett High SchoolGrades: 9-12Distance: 2.1 mi
Schools provided by the listing agent
- Elementary: Bridlemile
- Middle: Robert Gray
- High: Ida B Wells
Source: RMLS (OR). This data may not be complete. We recommend contacting the local school district to confirm school assignments for this home.
Get a cash offer in 3 minutes
Find out how much your home could sell for in as little as 3 minutes with a no-obligation cash offer.
Estimated market value
$1,396,700
Get a cash offer in 3 minutes
Find out how much your home could sell for in as little as 3 minutes with a no-obligation cash offer.
Estimated market value
$1,396,700

