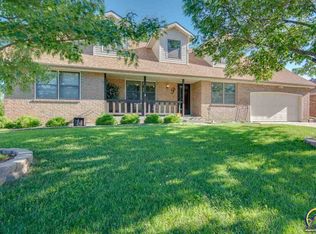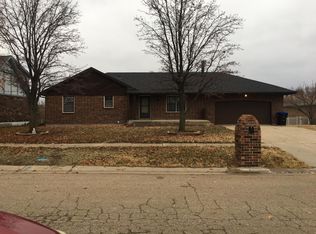Sold on 04/16/25
Price Unknown
4027 SW 43rd St, Topeka, KS 66610
3beds
2,843sqft
Single Family Residence, Residential
Built in 1987
10,454.4 Square Feet Lot
$320,800 Zestimate®
$--/sqft
$3,203 Estimated rent
Home value
$320,800
$305,000 - $337,000
$3,203/mo
Zestimate® history
Loading...
Owner options
Explore your selling options
What's special
This beautifully maintained home offers a generous layout, providing ample space for both relaxation and entertaining. The open floor plan is bathed in natural light, creating a seamless transition between the living areas and the spacious eat-in kitchen, which features patio access—ideal for outdoor gatherings. The Spacious bedrooms offer plenty of storage, ensuring both comfort and convenience. Downstairs, the versatile basement boasts two distinct entertainment areas, perfect for movie nights, a game room, or a cozy retreat for reading and relaxation. With abundant storage throughout, this home is as functional as it is stunning. Don't miss the opportunity to own this entertainer’s dream, combining space, style, and versatility in one exceptional package!
Zillow last checked: 8 hours ago
Listing updated: April 17, 2025 at 11:05am
Listed by:
Del-Metrius Herron 785-408-6611,
KW One Legacy Partners, LLC
Bought with:
Dylan Carden, 00251595
TopCity Realty, LLC
John Carden, SP00243734
TopCity Realty, LLC
Source: Sunflower AOR,MLS#: 238055
Facts & features
Interior
Bedrooms & bathrooms
- Bedrooms: 3
- Bathrooms: 3
- Full bathrooms: 3
Primary bedroom
- Level: Main
- Area: 180
- Dimensions: 15 x 12
Bedroom 2
- Level: Main
- Area: 143
- Dimensions: 13 x 11
Bedroom 3
- Level: Main
- Area: 143
- Dimensions: 13 x 11
Family room
- Level: Basement
- Area: 325
- Dimensions: 25 x 13
Kitchen
- Level: Main
- Area: 216
- Dimensions: 18 x 12
Laundry
- Level: Basement
- Area: 198
- Dimensions: 18 x 11
Living room
- Level: Main
- Area: 312
- Dimensions: 24 x 13
Recreation room
- Level: Basement
- Area: 702
- Dimensions: 26 x 27
Heating
- Natural Gas
Cooling
- Central Air
Appliances
- Included: Electric Range, Range Hood, Microwave, Dishwasher, Refrigerator, Disposal, Water Softener Owned
- Laundry: In Basement
Features
- Wet Bar, Brick, 8' Ceiling, Coffered Ceiling(s)
- Flooring: Laminate, Carpet
- Doors: Storm Door(s)
- Windows: Insulated Windows
- Basement: Sump Pump
- Number of fireplaces: 1
- Fireplace features: One, Wood Burning, Living Room
Interior area
- Total structure area: 2,843
- Total interior livable area: 2,843 sqft
- Finished area above ground: 1,443
- Finished area below ground: 1,400
Property
Parking
- Total spaces: 2
- Parking features: Auto Garage Opener(s)
- Garage spaces: 2
Features
- Patio & porch: Patio
- Fencing: Chain Link
Lot
- Size: 10,454 sqft
- Dimensions: 80 x 130
- Features: Sidewalk
Details
- Additional structures: Shed(s)
- Parcel number: R62090
- Special conditions: Standard,Arm's Length
Construction
Type & style
- Home type: SingleFamily
- Architectural style: Ranch
- Property subtype: Single Family Residence, Residential
Materials
- Roof: Composition
Condition
- Year built: 1987
Utilities & green energy
- Water: Public
Community & neighborhood
Location
- Region: Topeka
- Subdivision: Colly Creek
Price history
| Date | Event | Price |
|---|---|---|
| 4/16/2025 | Sold | -- |
Source: | ||
| 3/19/2025 | Pending sale | $345,000$121/sqft |
Source: | ||
| 2/27/2025 | Listed for sale | $345,000+1.5%$121/sqft |
Source: | ||
| 10/29/2024 | Listing removed | $339,900$120/sqft |
Source: | ||
| 10/25/2024 | Price change | $339,900-2.9%$120/sqft |
Source: | ||
Public tax history
| Year | Property taxes | Tax assessment |
|---|---|---|
| 2025 | -- | $36,943 +2% |
| 2024 | $5,691 +2.8% | $36,218 +3% |
| 2023 | $5,536 +9.7% | $35,164 +12% |
Find assessor info on the county website
Neighborhood: Colly Creek
Nearby schools
GreatSchools rating
- 3/10Pauline Central Primary SchoolGrades: PK-3Distance: 3.4 mi
- 6/10Washburn Rural Middle SchoolGrades: 7-8Distance: 2.5 mi
- 8/10Washburn Rural High SchoolGrades: 9-12Distance: 2.7 mi
Schools provided by the listing agent
- Elementary: Pauline Elementary School/USD 437
- Middle: Washburn Rural Middle School/USD 437
- High: Washburn Rural High School/USD 437
Source: Sunflower AOR. This data may not be complete. We recommend contacting the local school district to confirm school assignments for this home.

