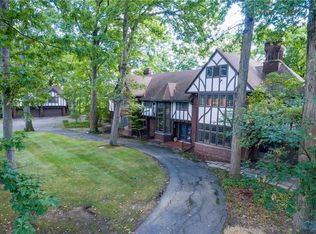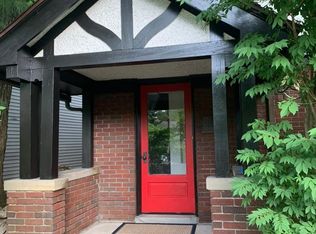SIGNIFICANTLY REDUCED by $150,000. English Tudor-style mansion w/ 339' frontage on the river! Turn-of-the-century home features intricate woodwork, beamed ceilings, beautiful wood floors & original features including breathtaking foyer w/ Ingall's Nook. Butlers pantry, guest quarters & views of the river. Carriage-house above 4-car garage w/ bed, bath, living, dining & kitchen. Private wooded lot.
This property is off market, which means it's not currently listed for sale or rent on Zillow. This may be different from what's available on other websites or public sources.


