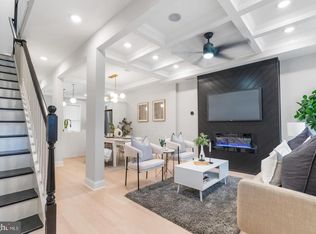Sold for $239,000
$239,000
4027 Reisterstown Rd, Baltimore, MD 21215
4beds
--sqft
Townhouse
Built in 1920
-- sqft lot
$237,900 Zestimate®
$--/sqft
$2,472 Estimated rent
Home value
$237,900
$207,000 - $274,000
$2,472/mo
Zestimate® history
Loading...
Owner options
Explore your selling options
What's special
Step into the lifestyle you’ve been dreaming of! This beautifully redesigned townhome will feature 3 spacious bedrooms, 3.5 baths, and a full-length finished basement that can be customized to suit your vision – whether you want a second family room, entertainment space, or a flex area with wet bar! From the moment you walk in, you’ll be greeted by abundant natural light, a sleek open-concept layout, and high-end finishes throughout. The state-of-the-art eat-in kitchen will impress with its quartz countertops, touch-activated faucet, stainless steel appliances and backsplash design. Best of all – the developer is ready to include YOUR vision during the renovation process! Make custom selections and bring your dream home to life while staying within budget. Bonus this home qualify for multiple Baltimore City grants– making this the perfect opportunity for first-time buyers or anyone looking to build equity in one of Baltimore’s revitalizing communities. Don’t miss your chance to own a luxury-style home at an affordable price.
Zillow last checked: 8 hours ago
Listing updated: December 31, 2025 at 04:11pm
Listed by:
Latoya Butler 410-831-9246,
Keller Williams Legacy,
Co-Listing Team: Savage Home Group, Co-Listing Agent: William M Savage 410-216-3435,
Keller Williams Legacy
Bought with:
Ashlie Leone, 662919
Real Estate Professionals, Inc.
Source: Bright MLS,MLS#: MDBA2179852
Facts & features
Interior
Bedrooms & bathrooms
- Bedrooms: 4
- Bathrooms: 2
- Full bathrooms: 2
Bedroom 1
- Features: Flooring - Luxury Vinyl Plank
- Level: Upper
Bedroom 1
- Level: Lower
Bedroom 2
- Features: Flooring - Luxury Vinyl Plank
- Level: Upper
Bedroom 3
- Features: Flooring - Luxury Vinyl Plank
- Level: Upper
Bathroom 1
- Features: Flooring - Ceramic Tile
- Level: Upper
Bathroom 1
- Level: Lower
Kitchen
- Features: Granite Counters, Countertop(s) - Quartz, Flooring - Luxury Vinyl Plank, Kitchen Island, Eat-in Kitchen, Lighting - Pendants, Recessed Lighting
- Level: Main
Living room
- Features: Recessed Lighting, Flooring - Luxury Vinyl Plank
- Level: Main
Heating
- Heat Pump, Electric
Cooling
- Central Air, Electric
Appliances
- Included: Dishwasher, Microwave, Refrigerator, Stainless Steel Appliance(s), Oven/Range - Gas, Cooktop, Electric Water Heater
Features
- Basement: Unfinished
- Has fireplace: No
Interior area
- Total structure area: 0
- Finished area above ground: 0
- Finished area below ground: 0
Property
Parking
- Parking features: On Street
- Has uncovered spaces: Yes
Accessibility
- Accessibility features: None
Features
- Levels: Two
- Stories: 2
- Pool features: None
Details
- Additional structures: Above Grade, Below Grade
- Parcel number: 0315333312 041
- Zoning: R-6
- Special conditions: Standard
Construction
Type & style
- Home type: Townhouse
- Architectural style: Transitional
- Property subtype: Townhouse
Materials
- Brick
- Foundation: Slab
Condition
- New construction: No
- Year built: 1920
Utilities & green energy
- Sewer: Public Sewer
- Water: Public
Community & neighborhood
Location
- Region: Baltimore
- Subdivision: None Available
- Municipality: Baltimore City
Other
Other facts
- Listing agreement: Exclusive Right To Sell
- Listing terms: FHA,Cash,Conventional,VA Loan
- Ownership: Fee Simple
Price history
| Date | Event | Price |
|---|---|---|
| 1/15/2026 | Sold | $239,000 |
Source: Public Record Report a problem | ||
| 11/7/2025 | Sold | $239,000 |
Source: | ||
| 9/13/2025 | Pending sale | $239,000 |
Source: | ||
| 8/15/2025 | Listed for sale | $239,000+19.5% |
Source: | ||
| 7/18/2025 | Listing removed | $199,999 |
Source: | ||
Public tax history
| Year | Property taxes | Tax assessment |
|---|---|---|
| 2025 | -- | $17,000 +30.8% |
| 2024 | $307 +44.4% | $13,000 +44.4% |
| 2023 | $212 +80% | $9,000 +80% |
Find assessor info on the county website
Neighborhood: Central Park Heights
Nearby schools
GreatSchools rating
- 2/10Creative City Public Charter SchoolGrades: K-5Distance: 0.1 mi
- 3/10Academy For College And Career ExplorationGrades: 6-12Distance: 1.4 mi
- 1/10Forest Park High SchoolGrades: 9-12Distance: 1.3 mi
Schools provided by the listing agent
- District: Baltimore City Public Schools
Source: Bright MLS. This data may not be complete. We recommend contacting the local school district to confirm school assignments for this home.
Get pre-qualified for a loan
At Zillow Home Loans, we can pre-qualify you in as little as 5 minutes with no impact to your credit score.An equal housing lender. NMLS #10287.
