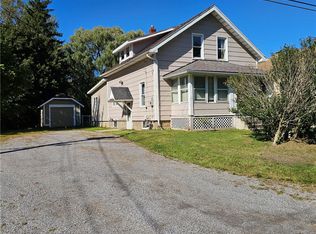MODERN 3 TO 4 BEDROOM RANCH WITH 3 FULL BATHS. THE HOME WAS Completely REBUILT IN 2007 FROM THE BASEMENT UP. 2ND FLOOR FAMILY ROOM/REC.AREA WITH WET BAR(12X26).(20X26)LIVING ROOM/DINING AREA WITH GAS FIREPLACE.BEAUTIFUL OAK TRIM WORK AND STAIRCASE. MASTER BEDROOM & BATH WITH WALK-IN CLOSET. CENTRAL AIR, HEATED 2.5 CAR ATTACHED GARAGE & FULL BATH/CHANGING ROOM FOR THE POOL. (16X32) INGROUND SPORTS POOL(HEATED). PET FENCE & SECURITY SYSTEM. ALL APPLIANCES ARE INCLUDED. LOCATED JUST OUTSIDE THE CITY OF BATAVIA IN THE TOWN OF BATAVIA. - RELOCATING - MOTIVATED SELLERS.
This property is off market, which means it's not currently listed for sale or rent on Zillow. This may be different from what's available on other websites or public sources.
