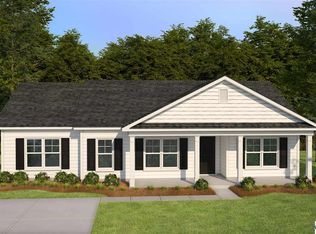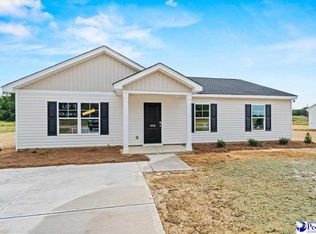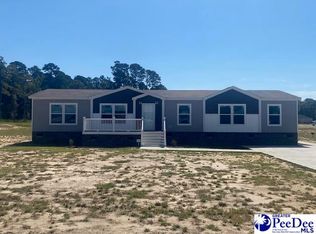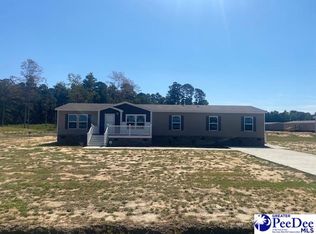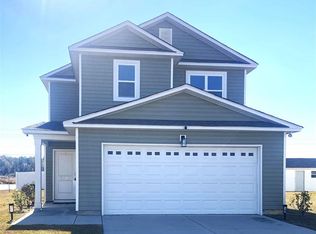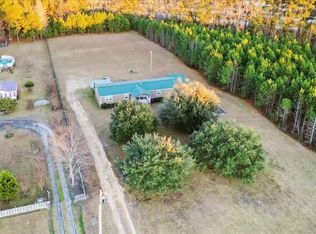Modern 4 Bedroom Home with Style, Space & Smart Design – Near Florence, SC! Step into modern comfort and sophistication with this stunning 4-bedroom, 2-bath home, perfectly situated on over half an acre just minutes from everything Florence has to offer. With 2,000 square feet of thoughtfully designed living space, this home blends sleek finishes with everyday functionality—ideal for today’s lifestyle. Inside, you’ll find a bright, open layout that starts with a welcoming foyer featuring built-in coat and shoe storage. The spacious living room offers plenty of room to relax or entertain, complete with a custom entertainment center that anchors the space with modern flair. The contemporary kitchen is a standout, featuring a large island with bar seating, a walk-in pantry, modern pendant lighting, and stainless-steel appliances that convey with the home. Clean lines, ample cabinetry, and tiled accents make this kitchen as stylish as it is practical. The private owner’s suite offers a sleek retreat with dual vanities, a spa-like garden tub, an oversized tiled shower, and a spacious walk-in closet. Additional upgrades include recessed lighting, barn doors, walk-in closets, a laundry room with extra storage, and thoughtful cabinet space throughout—every detail designed for ease and elegance. Enjoy the outdoors from your back deck, perfect for grilling or lounging, all set on a spacious lot with room to breathe. The home is VA, USDA and FHA eligible, and includes warranties on the appliances, HVAC system, and the structure itself for added peace of mind. Just 77 miles from Myrtle Beach and a short drive to Interstate 95, this location offers quick access to dining, shopping, and entertainment, while keeping you connected to everything the Florence area has to offer. Looking for a modern move-in-ready home with space, style, and smart design? Contact a Realtor today to schedule a tour!
New construction
$279,900
4027 Garner Rd, Timmonsville, SC 29161
4beds
2,001sqft
Est.:
Manufactured Home
Built in 2022
0.58 Acres Lot
$-- Zestimate®
$140/sqft
$-- HOA
What's special
Contemporary kitchenModern pendant lightingSpa-like garden tubOver half an acreWalk-in pantryWalk-in closetsBright open layout
- 459 days |
- 289 |
- 7 |
Zillow last checked: 8 hours ago
Listing updated: January 12, 2026 at 06:09am
Listed by:
Sean P Austin 843-229-3448,
Re/max Professionals,
Scott Earp,
Re/max Professionals
Source: Pee Dee Realtor Association,MLS#: 20244478
Facts & features
Interior
Bedrooms & bathrooms
- Bedrooms: 4
- Bathrooms: 2
- Full bathrooms: 2
Heating
- Central, Heat Pump
Cooling
- Central Air, Heat Pump
Appliances
- Included: Dishwasher, Exhaust Fan, Range, Refrigerator
- Laundry: Wash/Dry Cnctn.
Features
- Entrance Foyer, Ceiling Fan(s), Soaking Tub, Shower, Walk-In Closet(s), Ceilings 8 Feet, Kitchen Island
- Flooring: Vinyl
- Doors: Storm Door(s)
- Windows: Insulated Windows, Blinds
- Has fireplace: No
- Fireplace features: None
Interior area
- Total structure area: 2,001
- Total interior livable area: 2,001 sqft
Property
Parking
- Parking features: None
Features
- Levels: One
- Stories: 1
- Patio & porch: Deck
Lot
- Size: 0.58 Acres
- Features: Corner Lot
Details
- Parcel number: 0005404166
Construction
Type & style
- Home type: MobileManufactured
- Property subtype: Manufactured Home
Materials
- Vinyl Siding, Brick Veneer
- Foundation: Crawl Space
- Roof: Shingle
Condition
- New Construction
- New construction: Yes
- Year built: 2022
Utilities & green energy
- Sewer: Septic Tank
- Water: Public
Community & HOA
Community
- Subdivision: County
Location
- Region: Timmonsville
Financial & listing details
- Price per square foot: $140/sqft
- Date on market: 11/27/2024
Estimated market value
Not available
Estimated sales range
Not available
Not available
Price history
Price history
| Date | Event | Price |
|---|---|---|
| 11/6/2025 | Price change | $279,900-1.1%$140/sqft |
Source: | ||
| 8/27/2025 | Price change | $282,900-0.4%$141/sqft |
Source: | ||
| 7/24/2025 | Price change | $283,900-0.7%$142/sqft |
Source: | ||
| 6/7/2025 | Price change | $285,900-0.7%$143/sqft |
Source: | ||
| 4/18/2025 | Price change | $287,900-0.7%$144/sqft |
Source: | ||
| 11/27/2024 | Listed for sale | $289,900$145/sqft |
Source: | ||
Public tax history
Public tax history
Tax history is unavailable.BuyAbility℠ payment
Est. payment
$1,414/mo
Principal & interest
$1307
Property taxes
$107
Climate risks
Neighborhood: 29161
Nearby schools
GreatSchools rating
- 4/10Brockington Elementary MagnetGrades: PK-5Distance: 3.4 mi
- 4/10Henry L. Sneed Middle SchoolGrades: 6-8Distance: 2.6 mi
- 7/10West Florence High SchoolGrades: 9-12Distance: 4.8 mi
Schools provided by the listing agent
- Elementary: Brockington
- Middle: Sneed
- High: West Florence
Source: Pee Dee Realtor Association. This data may not be complete. We recommend contacting the local school district to confirm school assignments for this home.
