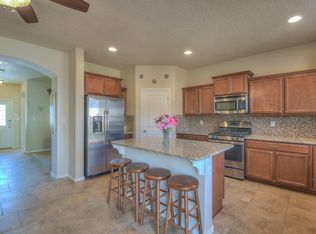Sold on 01/19/24
Price Unknown
4027 Desert Lupine Dr NE, Rio Rancho, NM 87144
3beds
1,575sqft
Single Family Residence
Built in 2013
5,227.2 Square Feet Lot
$334,500 Zestimate®
$--/sqft
$2,047 Estimated rent
Home value
$334,500
$318,000 - $351,000
$2,047/mo
Zestimate® history
Loading...
Owner options
Explore your selling options
What's special
Step into this meticulously maintained home in the Northern Meadows HOA. This home radiates a sense of pride in every corner. The open floor plan provides spaciousness that's perfectly suited for a variety of buyers, from those who love to entertain to families seeking room to grow. The modern kitchen features beautiful granite countertops, stainless steel appliances and walk-in pantry. As an added bonus, the solar panels are fully paid off, ensuring that this home is not only energy-efficient but also kind to your wallet. Schedule your showing today!
Zillow last checked: 8 hours ago
Listing updated: January 22, 2024 at 07:17pm
Listed by:
Jasmin Sanchez 505-417-1683,
EXP Realty LLC
Bought with:
Medina Real Estate Inc
Keller Williams Realty
Source: SWMLS,MLS#: 1044558
Facts & features
Interior
Bedrooms & bathrooms
- Bedrooms: 3
- Bathrooms: 2
- Full bathrooms: 2
Primary bedroom
- Description: See Floorplan
- Level: Main
- Area: 169
- Dimensions: See Floorplan
Kitchen
- Description: See Floorplan
- Level: Main
- Area: 575
- Dimensions: See Floorplan
Living room
- Description: See Floorplan
- Level: Main
- Area: 575
- Dimensions: See Floorplan
Heating
- Central, Forced Air, Natural Gas
Cooling
- Central Air, Refrigerated
Appliances
- Included: Dryer, Dishwasher, Free-Standing Gas Range, Microwave, Refrigerator, Washer
- Laundry: Washer Hookup, Electric Dryer Hookup, Gas Dryer Hookup
Features
- Ceiling Fan(s), Dual Sinks, Pantry, Shower Only, Separate Shower, Walk-In Closet(s)
- Flooring: Carpet, Tile
- Windows: Double Pane Windows, Insulated Windows, Vinyl
- Has basement: No
- Has fireplace: No
Interior area
- Total structure area: 1,575
- Total interior livable area: 1,575 sqft
Property
Parking
- Total spaces: 2
- Parking features: Attached, Garage, Garage Door Opener
- Attached garage spaces: 2
Features
- Levels: One
- Stories: 1
- Patio & porch: Covered, Patio
- Exterior features: Private Yard
- Fencing: Wall
Lot
- Size: 5,227 sqft
- Features: Landscaped
Details
- Parcel number: 1010074362191
- Zoning description: R-1
Construction
Type & style
- Home type: SingleFamily
- Architectural style: A-Frame
- Property subtype: Single Family Residence
Materials
- Frame, Stucco
- Roof: Pitched,Shingle
Condition
- Resale
- New construction: No
- Year built: 2013
Details
- Builder name: D.R. Horton
Utilities & green energy
- Sewer: Public Sewer
- Water: Public
- Utilities for property: Electricity Connected, Natural Gas Connected, Sewer Connected, Water Connected
Green energy
- Energy generation: Solar
Community & neighborhood
Location
- Region: Rio Rancho
HOA & financial
HOA
- Has HOA: Yes
- HOA fee: $47 monthly
- Services included: Common Areas
Other
Other facts
- Listing terms: Cash,Conventional,FHA,VA Loan
Price history
| Date | Event | Price |
|---|---|---|
| 1/19/2024 | Sold | -- |
Source: | ||
| 12/17/2023 | Pending sale | $320,000$203/sqft |
Source: | ||
| 11/10/2023 | Listed for sale | $320,000+12.3%$203/sqft |
Source: | ||
| 6/28/2022 | Sold | -- |
Source: | ||
| 6/3/2022 | Pending sale | $285,000$181/sqft |
Source: | ||
Public tax history
| Year | Property taxes | Tax assessment |
|---|---|---|
| 2025 | $3,582 +7.8% | $102,638 +11.3% |
| 2024 | $3,323 +2.6% | $92,201 +3% |
| 2023 | $3,237 +16.3% | $89,515 +14.5% |
Find assessor info on the county website
Neighborhood: Northern Meadows
Nearby schools
GreatSchools rating
- 4/10Cielo Azul Elementary SchoolGrades: K-5Distance: 0.8 mi
- 7/10Rio Rancho Middle SchoolGrades: 6-8Distance: 4.4 mi
- 7/10V Sue Cleveland High SchoolGrades: 9-12Distance: 4.1 mi
Schools provided by the listing agent
- Elementary: Cielo Azul
- Middle: Rio Rancho Mid High
- High: V. Sue Cleveland
Source: SWMLS. This data may not be complete. We recommend contacting the local school district to confirm school assignments for this home.
Get a cash offer in 3 minutes
Find out how much your home could sell for in as little as 3 minutes with a no-obligation cash offer.
Estimated market value
$334,500
Get a cash offer in 3 minutes
Find out how much your home could sell for in as little as 3 minutes with a no-obligation cash offer.
Estimated market value
$334,500
