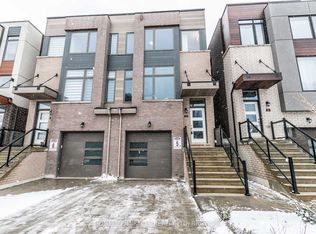Great opportunity to rent this Immaculate 3 Bedroom & 2.5 Washroom Unit of a Multi-Family Luxurious Detached home located in most sought-after neighborhood of West Toronto, Etobicoke. This Spotless Unit has 9ft & 10ft ceiling, oversized windows, skylights, luxury hardwood floors and various upgrades. The Main Floor features a Living Room combined W/ Dinning. Good size Kitchen W/Stainless Steel Appliances, ample cabinets, sleek quartz countertop. Walk Out to Deck from the Breakfast Area. Primary Bedroom W/4Pc Ensuite, W/I Closet & Large Window. The 2 additional bedrooms W/ Shared full bathroom provide versatility for guests, home offices, or hobbies. Independent climate control for each room. Laundry on the 2nd floor. 2 Car Parking. Shared Fenced Backyard. Tenant To Pay For All Utilities, Hot Water Heater Rental, Cable, Internet. Refundable Deposit of $1,000 to cover the cost of replacing the keys, last month utilities and any damages. Within walking distance to the Cloverdale Mall, Groceries, Winners, LCBO, High ranking schools, restaurants, incredible shopping & services are all close by. For transportation, the TTC bus is a few steps away, which takes you to the Kipling Subway Station and the Kipling Go Station in just a few minutes. For drivers, Hwy 427, Hwy 401 & the Gardner Expy are easily accessible. EXTRAS** Some of the pictures are virtually staged.
House for rent
C$4,600/mo
4027 Bloor St W #8, Toronto, ON M9B 1M4
3beds
Price is base rent and doesn't include required fees.
Singlefamily
Available now
-- Pets
Wall unit
In unit laundry
2 Parking spaces parking
Electric, forced air
What's special
Oversized windowsLuxury hardwood floorsStainless steel appliancesSleek quartz countertopLarge windowShared fenced backyard
- 5 days
- on Zillow |
- -- |
- -- |
Travel times
Facts & features
Interior
Bedrooms & bathrooms
- Bedrooms: 3
- Bathrooms: 3
- Full bathrooms: 3
Heating
- Electric, Forced Air
Cooling
- Wall Unit
Appliances
- Included: Dryer, Washer
- Laundry: In Unit, In-Suite Laundry
Property
Parking
- Total spaces: 2
- Details: Contact manager
Features
- Stories: 2
- Exterior features: Contact manager
Details
- Parcel number: 075470006
Construction
Type & style
- Home type: SingleFamily
- Property subtype: SingleFamily
Materials
- Roof: Shake Shingle
Community & HOA
Location
- Region: Toronto
Financial & listing details
- Lease term: Contact For Details
Price history
Price history is unavailable.
![[object Object]](https://photos.zillowstatic.com/fp/b9303b517ec05bdfc569a7ab79c837da-p_i.jpg)
