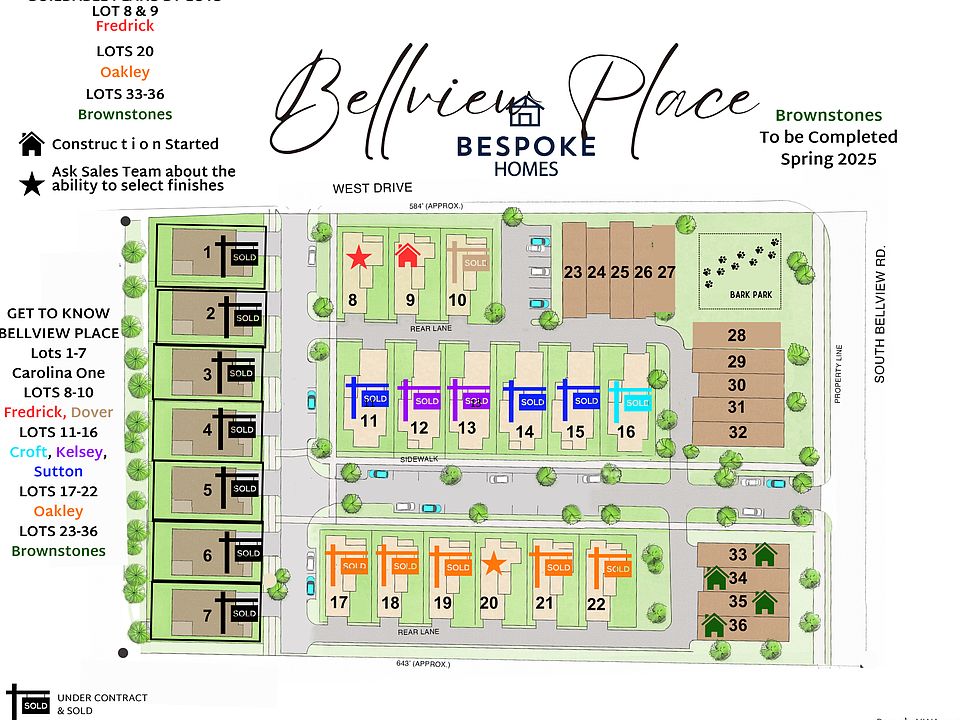Bonus Gift= $10k flex credit & you pick Fridge OR Washer & Dryer. The Fredrick, 3 bedroom, 2.5 bathroom cottage-style home offering 1,740 sqft. This new construction home features an open-concept layout, bright living room, dining area, and kitchen with quartz countertops, large island, & pantry. Downstairs powder room, laundry room, & primary suite with a glass walk-in shower, Quartz dual vanity & walk-in closet. Upstairs, 2 bedrooms & a full bath. Rear-entry 2-car garage offers 2 extra storage areas that can be used for a home workshop or storage. Located in Bellview Place, this community offers hassle-free living with HOA-maintained landscaping, covering front, back, and common areas, as well as a separate irrigation system and snow removal for added convenience. Plus, residents will enjoy a dedicated bark park for pets. Don’t miss out on this rare opportunity. *Property taxes to be assessed by county after closing.
New construction
$526,255
4026 W West Dr, Rogers, AR 72758
3beds
1,740sqft
Single Family Residence
Built in 2025
4,356 sqft lot
$-- Zestimate®
$302/sqft
$167/mo HOA
What's special
Extra storage areasWalk-in closetOpen-concept layoutDining areaLarge islandKitchen with quartz countertopsQuartz dual vanity
- 217 days
- on Zillow |
- 96 |
- 3 |
Zillow last checked: 7 hours ago
Listing updated: May 19, 2025 at 01:43pm
Listed by:
Jennifer Hicks 479-802-5200,
Bespoke Homes 479-802-5200,
Kristin Croswhite 719-494-6059,
Bespoke Homes
Source: ArkansasOne MLS,MLS#: 1291111 Originating MLS: Northwest Arkansas Board of REALTORS MLS
Originating MLS: Northwest Arkansas Board of REALTORS MLS
Travel times
Schedule tour
Select your preferred tour type — either in-person or real-time video tour — then discuss available options with the builder representative you're connected with.
Select a date
Facts & features
Interior
Bedrooms & bathrooms
- Bedrooms: 3
- Bathrooms: 3
- Full bathrooms: 2
- 1/2 bathrooms: 1
Primary bedroom
- Level: Main
Bedroom
- Level: Second
Bedroom
- Level: Second
Primary bathroom
- Level: Main
Bathroom
- Level: Second
Half bath
- Level: Main
Kitchen
- Level: Main
Living room
- Level: Main
Utility room
- Level: Main
Heating
- Central, Gas
Cooling
- Central Air, Electric, High Efficiency, Zoned
Appliances
- Included: Dishwasher, Exhaust Fan, Disposal, Gas Oven, Gas Range, Gas Water Heater, Microwave, Range Hood, Plumbed For Ice Maker
- Laundry: Washer Hookup, Dryer Hookup
Features
- Ceiling Fan(s), Eat-in Kitchen, Pantry, Programmable Thermostat, Quartz Counters, Walk-In Closet(s)
- Flooring: Carpet, Ceramic Tile, Luxury Vinyl Plank
- Windows: Double Pane Windows, ENERGY STAR Qualified Windows, Vinyl
- Basement: None
- Has fireplace: No
Interior area
- Total structure area: 1,740
- Total interior livable area: 1,740 sqft
Video & virtual tour
Property
Parking
- Total spaces: 2
- Parking features: Attached, Garage, Garage Door Opener
- Has attached garage: Yes
- Covered spaces: 2
Features
- Levels: Two
- Stories: 2
- Patio & porch: Porch
- Exterior features: Concrete Driveway
- Fencing: Metal,None
- Waterfront features: None
Lot
- Size: 4,356 sqft
- Features: Central Business District, Cleared, Corner Lot, City Lot, Landscaped, Level, Near Park, Subdivision
Details
- Additional structures: None
- Parcel number: 0225313000
- Zoning description: Residential
Construction
Type & style
- Home type: SingleFamily
- Property subtype: Single Family Residence
Materials
- Brick, Concrete
- Foundation: Slab
- Roof: Architectural,Shingle
Condition
- To Be Built
- New construction: Yes
- Year built: 2025
Details
- Builder name: Bespoke Homes
- Warranty included: Yes
Utilities & green energy
- Sewer: Public Sewer
- Water: Public
- Utilities for property: Electricity Available, Fiber Optic Available, Natural Gas Available, Sewer Available, Water Available
Community & HOA
Community
- Features: Biking, Curbs, Near Fire Station, Near Hospital, Near Schools, Park, Shopping, Sidewalks, Trails/Paths
- Security: Fire Sprinkler System, Smoke Detector(s)
- Subdivision: Bellview Place
HOA
- Services included: Common Areas, Maintenance Grounds, Maintenance Structure, Snow Removal
- HOA fee: $2,000 annually
- HOA name: Bellview Place
Location
- Region: Rogers
Financial & listing details
- Price per square foot: $302/sqft
- Annual tax amount: $1
- Date on market: 11/5/2024
- Road surface type: Paved
About the community
Hurry, We only have 2 cottage homes left! This community includes a Bark Park for your furry friends and the HOA handles everything exterior so you can spend more time doing the things you love! You will have direct access to the Razorback Greenway, and just 4 minutes south of Promenade giving you quick access to some of the best shopping, dining and entertainment options in NWA. Also, did you hear? Matrix Club is waiving initiation fees and offering discounted membership fees to anyone who purchases in a Bespoke Homes development.
Source: Bespoke Homes

