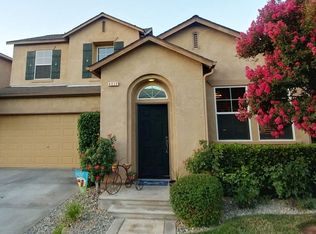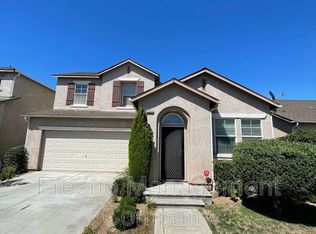Newer carpet and hardwood floors. This home offers a Family Room, Formal Dining Room plus breakfast nook, kitchen has lots of cabinet space & granite counter tops. All BR's are upstairs plus the utility room. Owner's Bath has sunken tub, separate shower & good size walk in closet. 2 car garage with workbench. Landscaped back yard with covered patio. Tenant pays power/water/trash/renter's Insurance Yard care is included. Pets: Negotiable
This property is off market, which means it's not currently listed for sale or rent on Zillow. This may be different from what's available on other websites or public sources.


