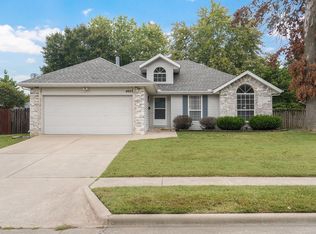Great Home in Kay Pointe that overlooks the park and pool area! The owners have spent a lot of time getting this home ready for the new owners. This home features an open floor plan with high ceilings in the living and dining area. The master bedroom is on the main floor, split from the other bedrooms, with a master bedroom with plenty of natural light. Upstairs you will find 3 bedrooms, a small landing, and a great bathroom with a beautiful vanity with granite counter top. The large deck overlooks the well landscaped, privacy fenced back yard. The garage boasts lots of storage. As you enter the kitchen you will notice the great view of the park and pool directly across the street where you can watch the kids play. The HOA includes pool, trash, tennis and basketball courts, gazebo.
This property is off market, which means it's not currently listed for sale or rent on Zillow. This may be different from what's available on other websites or public sources.
