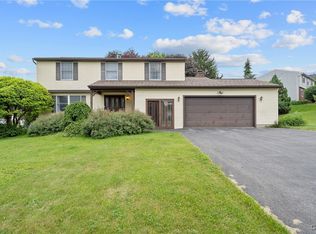Closed
$313,500
4026 Vintage Rd, Syracuse, NY 13215
4beds
2,063sqft
Single Family Residence
Built in 1980
0.3 Acres Lot
$379,500 Zestimate®
$152/sqft
$2,948 Estimated rent
Home value
$379,500
$361,000 - $402,000
$2,948/mo
Zestimate® history
Loading...
Owner options
Explore your selling options
What's special
This four bedroom, two and half bath colonial home is ready to move in! The first floor features a foyer, formal living room room, formal dining room, eat in kitchen with adjacent family room featuring a gas fireplace and slider to rear deck, a half bath and attached two car garage. The second floor features four bedrooms and two full baths. There is a partial, unfinished basement for extra storage. **ALL OFFERS DUE MONDAY FEBRUARY 6TH AT 9AM**
Zillow last checked: 16 hours ago
Listing updated: April 19, 2023 at 12:55pm
Listed by:
Deana Bollinger Ingram 315-637-0555,
WEICHERT, REALTORS-TBG,
Sarah Holbrook 315-637-0555,
WEICHERT, REALTORS-TBG
Bought with:
Holly Kane, 10401222506
Coldwell Banker Prime Prop,Inc
Source: NYSAMLSs,MLS#: S1452778 Originating MLS: Syracuse
Originating MLS: Syracuse
Facts & features
Interior
Bedrooms & bathrooms
- Bedrooms: 4
- Bathrooms: 3
- Full bathrooms: 2
- 1/2 bathrooms: 1
- Main level bathrooms: 3
Heating
- Gas, Forced Air
Cooling
- Central Air
Appliances
- Included: Dishwasher, Exhaust Fan, Disposal, Gas Oven, Gas Range, Gas Water Heater, Microwave, Refrigerator, Range Hood
- Laundry: In Basement
Features
- Separate/Formal Dining Room, Entrance Foyer, Eat-in Kitchen, Separate/Formal Living Room, Kitchen Island, Kitchen/Family Room Combo, Sliding Glass Door(s), Bath in Primary Bedroom
- Flooring: Hardwood, Laminate, Tile, Varies
- Doors: Sliding Doors
- Basement: Partial,Sump Pump
- Number of fireplaces: 1
Interior area
- Total structure area: 2,063
- Total interior livable area: 2,063 sqft
Property
Parking
- Total spaces: 2
- Parking features: Attached, Garage, Driveway, Garage Door Opener
- Attached garage spaces: 2
Features
- Levels: Two
- Stories: 2
- Patio & porch: Deck
- Exterior features: Blacktop Driveway, Deck
Lot
- Size: 0.30 Acres
- Dimensions: 90 x 144
- Features: Cul-De-Sac, Rectangular, Rectangular Lot, Residential Lot
Details
- Parcel number: 31420001500000020120000000
- Special conditions: Standard
Construction
Type & style
- Home type: SingleFamily
- Architectural style: Colonial
- Property subtype: Single Family Residence
Materials
- Aluminum Siding, Steel Siding, Vinyl Siding
- Foundation: Block
- Roof: Asphalt
Condition
- Resale
- Year built: 1980
Utilities & green energy
- Electric: Circuit Breakers
- Sewer: Connected
- Water: Connected, Public
- Utilities for property: Cable Available, High Speed Internet Available, Sewer Connected, Water Connected
Community & neighborhood
Location
- Region: Syracuse
Other
Other facts
- Listing terms: Cash,Conventional,FHA,VA Loan
Price history
| Date | Event | Price |
|---|---|---|
| 4/13/2023 | Sold | $313,500+28%$152/sqft |
Source: | ||
| 2/6/2023 | Pending sale | $245,000$119/sqft |
Source: | ||
| 2/6/2023 | Contingent | $245,000$119/sqft |
Source: | ||
| 2/1/2023 | Listed for sale | $245,000+48.5%$119/sqft |
Source: | ||
| 7/1/2004 | Sold | $165,000+26%$80/sqft |
Source: Agent Provided Report a problem | ||
Public tax history
| Year | Property taxes | Tax assessment |
|---|---|---|
| 2024 | -- | $187,900 |
| 2023 | -- | $187,900 |
| 2022 | -- | $187,900 |
Find assessor info on the county website
Neighborhood: 13215
Nearby schools
GreatSchools rating
- 8/10Split Rock Elementary SchoolGrades: PK-4Distance: 0.9 mi
- 7/10Camillus Middle SchoolGrades: 7-8Distance: 5.8 mi
- 7/10West Genesee Senior High SchoolGrades: 9-12Distance: 2.8 mi
Schools provided by the listing agent
- Elementary: Split Rock Elementary
- Middle: Camillus Middle
- High: West Genesee Senior High
- District: West Genesee
Source: NYSAMLSs. This data may not be complete. We recommend contacting the local school district to confirm school assignments for this home.
