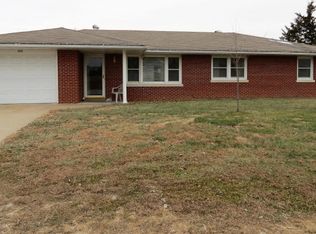Sold
Price Unknown
4026 Tanner Bridge Rd, Jefferson City, MO 65101
5beds
1,610sqft
Single Family Residence
Built in 1963
2.12 Acres Lot
$304,300 Zestimate®
$--/sqft
$1,864 Estimated rent
Home value
$304,300
$289,000 - $320,000
$1,864/mo
Zestimate® history
Loading...
Owner options
Explore your selling options
What's special
Welcome to this adorable and updated ranch home situated on a spacious 2-acre lot. With 3+ bedrooms, 2 full baths, and a host of desirable features, this home offers a comfortable and inviting living experience.
The open and airy layout creates a sense of warmth and relaxation. The living room provides a cozy gathering space, while the covered front porch offers the perfect spot to unwind and enjoy the outdoors.
The kitchen is a delight, featuring modern appliances, a convenient pantry, and ample counter space. It is the ideal setting for preparing delicious meals and entertaining guests. Adjacent to the kitchen, you'll find a charming dining area that overlooks the picturesque backyard. This home boasts 3+ bedrooms, ensuring ample space for family members or guests. Freshly painted throughout, the home exudes a clean and inviting ambiance. The large deck provides an outdoor retreat for relaxation, dining, and entertaining. It's the perfect place to enjoy a morning coffee or host summer barbecues.
Practicality meets convenience with a spacious laundry room that offers ample storage options. You'll also find plenty of additional storage space throughout the home, including built-ins, a workshop area for hobbies or projects and a large storage room that could even be finished for more living space.
Situated on a 2-acre lot, this property offers the luxury of space and privacy. Imagine enjoying the tranquility of the expansive backyard, with plenty of room for gardening, outdoor activities, or even a future detached garage.
Conveniently located, this home provides easy access to amenities, schools, and transportation. Whether you're seeking shopping, dining, or recreational opportunities, everything is within reach.
This gem won't last long!
Zillow last checked: 8 hours ago
Listing updated: February 10, 2026 at 12:27am
Listed by:
Jen Colvin 573-619-1278,
RE/MAX Jefferson City
Bought with:
Stephanie Biggs, 2005029443
RE/MAX Jefferson City
Source: JCMLS,MLS#: 10065644
Facts & features
Interior
Bedrooms & bathrooms
- Bedrooms: 5
- Bathrooms: 2
- Full bathrooms: 2
Primary bedroom
- Level: Main
- Area: 124.77 Square Feet
- Dimensions: 11.17 x 11.17
Bedroom 2
- Level: Main
- Area: 116.29 Square Feet
- Dimensions: 11.83 x 9.83
Bedroom 3
- Level: Main
- Area: 110.59 Square Feet
- Dimensions: 11.25 x 9.83
Bedroom 4
- Description: No Window
- Level: Lower
- Area: 103.75 Square Feet
- Dimensions: 10.83 x 9.58
Bedroom 5
- Description: No Closet
- Level: Lower
- Area: 111.87 Square Feet
- Dimensions: 10.83 x 10.33
Bathroom
- Level: Main
- Area: 50 Square Feet
- Dimensions: 8 x 6.25
Bathroom
- Level: Lower
- Area: 48.89 Square Feet
- Dimensions: 7.33 x 6.67
Family room
- Level: Lower
- Area: 222.02 Square Feet
- Dimensions: 20.5 x 10.83
Kitchen
- Level: Main
- Area: 188.07 Square Feet
- Dimensions: 21.92 x 8.58
Laundry
- Level: Lower
- Area: 51.35 Square Feet
- Dimensions: 7.42 x 6.92
Living room
- Level: Main
- Area: 190.78 Square Feet
- Dimensions: 17.08 x 11.17
Heating
- Has Heating (Unspecified Type)
Cooling
- Central Air, Attic Fan
Appliances
- Included: Dishwasher, Microwave, Propane Tank - Owned, Refrigerator
Features
- Pantry
- Flooring: Wood
- Basement: Walk-Out Access,Full
- Has fireplace: No
- Fireplace features: None
Interior area
- Total structure area: 1,610
- Total interior livable area: 1,610 sqft
- Finished area above ground: 1,075
- Finished area below ground: 535
Property
Parking
- Total spaces: 1
- Parking features: Additional Parking
- Carport spaces: 1
Lot
- Size: 2.12 Acres
Details
- Parcel number: 1007360002001001
Construction
Type & style
- Home type: SingleFamily
- Architectural style: Ranch
- Property subtype: Single Family Residence
Materials
- Brick
Condition
- Updated/Remodeled
- New construction: No
- Year built: 1963
Utilities & green energy
- Sewer: Septic Tank
- Water: Well
Community & neighborhood
Location
- Region: Jefferson City
Price history
| Date | Event | Price |
|---|---|---|
| 7/14/2023 | Sold | -- |
Source: | ||
| 6/24/2023 | Pending sale | $250,000$155/sqft |
Source: | ||
| 6/21/2023 | Listed for sale | $250,000+13.6%$155/sqft |
Source: | ||
| 10/25/2022 | Listing removed | -- |
Source: Owner Report a problem | ||
| 10/19/2022 | Listed for sale | $220,000+33.4%$137/sqft |
Source: Owner Report a problem | ||
Public tax history
| Year | Property taxes | Tax assessment |
|---|---|---|
| 2025 | -- | $21,990 +7.6% |
| 2024 | $1,166 0% | $20,430 |
| 2023 | $1,166 -0.3% | $20,430 |
Find assessor info on the county website
Neighborhood: 65101
Nearby schools
GreatSchools rating
- 3/10Thorpe J. Gordon Elementary SchoolGrades: K-5Distance: 3 mi
- 7/10Lewis And Clark Middle SchoolGrades: 6-8Distance: 3.7 mi
- 4/10Jefferson City High SchoolGrades: 9-12Distance: 3 mi
