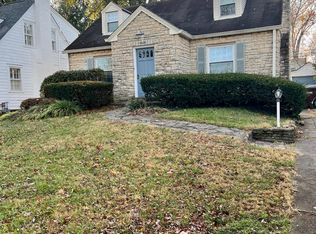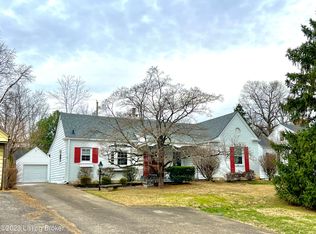Sold for $382,000
$382,000
4026 Springhill Rd, Saint Matthews, KY 40207
3beds
2,279sqft
Single Family Residence
Built in 1940
6,969.6 Square Feet Lot
$385,000 Zestimate®
$168/sqft
$2,584 Estimated rent
Home value
$385,000
$366,000 - $408,000
$2,584/mo
Zestimate® history
Loading...
Owner options
Explore your selling options
What's special
Wow! Check out this St Matthew's charming home in prime location that's full of character, updates, and perfect for living and entertaining.! Walk into the first floor with hardwoods throughout with kitchen open to dinning which opens to large living room bursting with natural light. Two bedrooms, a full bathroom and sunroom that opens onto park-like backyard rounds out first floor. Outside you'll find tranquil and park like level yard and oversized 2 car garage. Basement is jewel of home with family room, flex room, full bathroom and wonderful laundry room. Upstairs is 3rd bedroom with potential to be so much more. Updates include new HVAC (2022), hot water heater (2024), new appliances, countertops, backsplash, basement (2018), new windows, siding, driveway (2016).
Zillow last checked: 8 hours ago
Listing updated: August 17, 2025 at 10:17pm
Listed by:
Drew Perkins 502-345-4795,
Perkins Realty Group
Bought with:
Julie Beam, 191320
Lenihan Sotheby's Int'l Realty
Source: GLARMLS,MLS#: 1684487
Facts & features
Interior
Bedrooms & bathrooms
- Bedrooms: 3
- Bathrooms: 2
- Full bathrooms: 2
Bedroom
- Level: First
Bedroom
- Level: First
Bedroom
- Level: Second
Full bathroom
- Level: First
Full bathroom
- Level: Basement
Dining area
- Level: First
Family room
- Level: Basement
Kitchen
- Level: First
Laundry
- Level: Basement
Living room
- Level: First
Other
- Level: Basement
Sun room
- Level: First
Heating
- Forced Air, Natural Gas
Cooling
- Central Air
Features
- Basement: Partially Finished
- Has fireplace: No
Interior area
- Total structure area: 1,428
- Total interior livable area: 2,279 sqft
- Finished area above ground: 1,428
- Finished area below ground: 851
Property
Parking
- Total spaces: 2
- Parking features: Detached
- Garage spaces: 2
Features
- Stories: 2
Lot
- Size: 6,969 sqft
Details
- Parcel number: 080600430000
Construction
Type & style
- Home type: SingleFamily
- Architectural style: Cape Cod
- Property subtype: Single Family Residence
Materials
- Aluminum Siding, Brick
- Roof: Shingle
Condition
- Year built: 1940
Utilities & green energy
- Sewer: Public Sewer
- Water: Public
- Utilities for property: Electricity Connected, Natural Gas Connected
Community & neighborhood
Location
- Region: Saint Matthews
- Subdivision: Springlee
HOA & financial
HOA
- Has HOA: No
Price history
| Date | Event | Price |
|---|---|---|
| 7/18/2025 | Sold | $382,000-1.8%$168/sqft |
Source: | ||
| 7/18/2025 | Pending sale | $389,000$171/sqft |
Source: | ||
| 6/5/2025 | Contingent | $389,000$171/sqft |
Source: | ||
| 5/28/2025 | Listed for sale | $389,000$171/sqft |
Source: | ||
| 5/24/2025 | Contingent | $389,000$171/sqft |
Source: | ||
Public tax history
| Year | Property taxes | Tax assessment |
|---|---|---|
| 2021 | $3,367 +25.1% | $272,110 +17% |
| 2020 | $2,691 | $232,600 |
| 2019 | $2,691 +3.3% | $232,600 |
Find assessor info on the county website
Neighborhood: Saint Matthews
Nearby schools
GreatSchools rating
- 5/10St Matthews Elementary SchoolGrades: K-5Distance: 0.2 mi
- 5/10Westport Middle SchoolGrades: 6-8Distance: 3.3 mi
- 1/10Waggener High SchoolGrades: 9-12Distance: 0.3 mi

Get pre-qualified for a loan
At Zillow Home Loans, we can pre-qualify you in as little as 5 minutes with no impact to your credit score.An equal housing lender. NMLS #10287.

