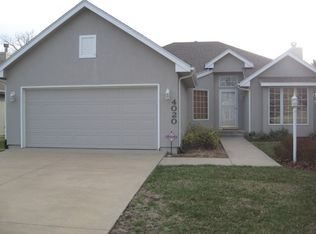Sold on 12/01/23
Price Unknown
4026 SW Stonybrook Dr, Topeka, KS 66610
4beds
2,956sqft
Single Family Residence, Residential
Built in 1999
-- sqft lot
$371,300 Zestimate®
$--/sqft
$2,466 Estimated rent
Home value
$371,300
$349,000 - $394,000
$2,466/mo
Zestimate® history
Loading...
Owner options
Explore your selling options
What's special
Impressive ranch in the highly sought after Stonybrook Subdivision. Main floor living at its finest with the primary bedroom and bath on main floor along with laundry. You'll love the three large bedrooms and one non conforming, 2 on the main level with large walk in closets (2 in the primary bedroom) and two (1 conforming, 1 nonconforming) in the basement. You won't believe the entertaining space in the 15900+ sq ft walkout basement. Gorgeous backyard with a deck and patio that backs up to the woods for you own peaceful oasis. Schedule your showing today!!
Zillow last checked: 8 hours ago
Listing updated: December 01, 2023 at 02:32pm
Listed by:
Patrick Habiger 785-969-6080,
KW One Legacy Partners, LLC
Bought with:
Cathy McCoy, SP00012298
Coldwell Banker American Home
Source: Sunflower AOR,MLS#: 231676
Facts & features
Interior
Bedrooms & bathrooms
- Bedrooms: 4
- Bathrooms: 3
- Full bathrooms: 3
Primary bedroom
- Level: Main
- Area: 243
- Dimensions: 16.2 x 15
Bedroom 2
- Level: Main
- Area: 155.03
- Dimensions: 11.05 x 14.03
Bedroom 3
- Level: Basement
- Area: 272.22
- Dimensions: 13.7 x 19.87
Bedroom 4
- Level: Basement
- Area: 191.52
- Dimensions: 13.3 x 14.4
Dining room
- Level: Main
- Area: 112.55
- Dimensions: 10.25 x 10.98
Kitchen
- Level: Main
- Area: 166.92
- Dimensions: 15.47 x 10.79
Laundry
- Level: Main
Living room
- Level: Main
- Area: 480.61
- Dimensions: 30.69 x 15.66
Recreation room
- Level: Basement
- Area: 291.13
- Dimensions: 15.1 x 19.28
Heating
- Natural Gas
Cooling
- Central Air
Appliances
- Included: Dishwasher, Disposal
- Laundry: Main Level, Separate Room
Features
- 8' Ceiling, Coffered Ceiling(s)
- Flooring: Ceramic Tile, Carpet
- Windows: Insulated Windows
- Basement: Concrete,Full,Partially Finished,Daylight
- Number of fireplaces: 1
- Fireplace features: One, Gas, Living Room
Interior area
- Total structure area: 2,956
- Total interior livable area: 2,956 sqft
- Finished area above ground: 1,797
- Finished area below ground: 1,159
Property
Parking
- Parking features: Attached, Auto Garage Opener(s), Garage Door Opener
- Has attached garage: Yes
Features
- Patio & porch: Patio, Screened
Lot
- Features: Sprinklers In Front, Sidewalk
Details
- Parcel number: R57955
- Special conditions: Standard,Arm's Length
Construction
Type & style
- Home type: SingleFamily
- Architectural style: Ranch
- Property subtype: Single Family Residence, Residential
Materials
- Frame, EIFS
- Roof: Composition
Condition
- Year built: 1999
Utilities & green energy
- Water: Public
Community & neighborhood
Location
- Region: Topeka
- Subdivision: Stonybrook Sub
HOA & financial
HOA
- Has HOA: Yes
- HOA fee: $390 quarterly
- Services included: Maintenance Grounds, Snow Removal, Exterior Paint
- Association name: Dale Hosman
Price history
| Date | Event | Price |
|---|---|---|
| 12/1/2023 | Sold | -- |
Source: | ||
| 11/3/2023 | Pending sale | $330,000$112/sqft |
Source: | ||
| 11/1/2023 | Listed for sale | $330,000$112/sqft |
Source: | ||
| 12/21/2012 | Sold | -- |
Source: | ||
Public tax history
| Year | Property taxes | Tax assessment |
|---|---|---|
| 2025 | -- | $39,267 +3% |
| 2024 | $6,000 +1.8% | $38,123 +2% |
| 2023 | $5,891 +7.6% | $37,376 +9.9% |
Find assessor info on the county website
Neighborhood: Shadywood
Nearby schools
GreatSchools rating
- 8/10Jay Shideler Elementary SchoolGrades: K-6Distance: 1.3 mi
- 6/10Washburn Rural Middle SchoolGrades: 7-8Distance: 2.6 mi
- 8/10Washburn Rural High SchoolGrades: 9-12Distance: 2.5 mi
Schools provided by the listing agent
- Elementary: Farley Elementary School/USD 437
- Middle: Washburn Rural Middle School/USD 437
- High: Washburn Rural High School/USD 437
Source: Sunflower AOR. This data may not be complete. We recommend contacting the local school district to confirm school assignments for this home.
