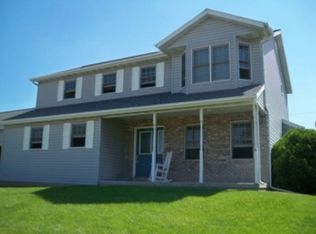Country in the City-Newer 3 bedroom, 3.5 bathroom home w/open floorplan plus a main floor master suite & laundry. Fireplaced living room w/ cathedral ceiling. Maple kitchen includes island breakfast bar, granite countertops & new stainless steel French door refrigerator, microwave & 5 burner gas stove in Jan 2017. Both bedrms upstairs have walk-in closets. Large LL family & rec rooms. Huge composite deck& stamped patio. Heated 3 stall garage plus a 22kw Generac generator! Brand new carpet on main & upper levels 7/2017. $2,445 allowance for basement carpet. Rm sizes&Sqft are estimated
This property is off market, which means it's not currently listed for sale or rent on Zillow. This may be different from what's available on other websites or public sources.

