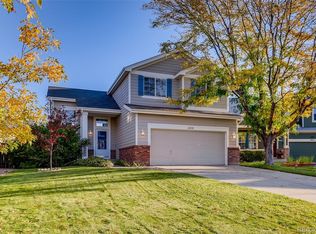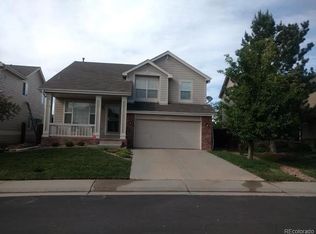Sold for $549,000
$549,000
4026 S Rome Street, Aurora, CO 80018
3beds
2,779sqft
Single Family Residence
Built in 2000
5,227.2 Square Feet Lot
$550,100 Zestimate®
$198/sqft
$2,872 Estimated rent
Home value
$550,100
$523,000 - $578,000
$2,872/mo
Zestimate® history
Loading...
Owner options
Explore your selling options
What's special
PRICE ADJUSTMENT! Through no fault of the seller, this property is back on the market! Beautifully updated 3 bed + Loft, 2 1/2 bath home in Cherry Creek School district! Open kitchen with plenty of cabinet space and pantry! Large formal dining area with sliding glass doors out to back patio. Light & bright living room with gas fireplace. Wide plank mocha colored hand-scraped hardwood floors throughout the main level, up the stairs, in the loft, & in guest bedroom. Spacious loft; perfect for a TV room, home-office or kids play area. Spacious master suite with vaulted ceilings, walk-in closet, & 5 piece bath with tiled floors. Secondary bedrooms are roomy & share bathroom. Convenient upstairs laundry with washer and dryer included. Upgraded light fixtures. Radon system already installed. Large back yard with patio perfect for entertaining!
Zillow last checked: 8 hours ago
Listing updated: September 13, 2023 at 03:42pm
Listed by:
Daniel Cooper 303-883-8989,
Price & Co. Real Estate,
Matt Allen 303-641-2621,
Price & Co. Real Estate
Bought with:
Holly Jaros, 100031386
Denver Luxury Real Estate
Source: REcolorado,MLS#: 2594933
Facts & features
Interior
Bedrooms & bathrooms
- Bedrooms: 3
- Bathrooms: 3
- Full bathrooms: 2
- 1/2 bathrooms: 1
- Main level bathrooms: 1
Primary bedroom
- Level: Upper
Bedroom
- Level: Upper
Bedroom
- Level: Upper
Primary bathroom
- Description: Master
- Level: Upper
Bathroom
- Level: Upper
Bathroom
- Level: Main
Dining room
- Level: Main
Laundry
- Level: Upper
Loft
- Level: Upper
Heating
- Forced Air, Natural Gas
Cooling
- Central Air
Appliances
- Included: Dishwasher, Disposal, Dryer, Gas Water Heater, Microwave, Oven, Refrigerator, Washer
Features
- Eat-in Kitchen, Five Piece Bath, Laminate Counters, Open Floorplan, Pantry, Primary Suite, Vaulted Ceiling(s), Walk-In Closet(s)
- Flooring: Carpet, Tile, Wood
- Windows: Double Pane Windows, Window Coverings
- Basement: Unfinished
- Number of fireplaces: 1
- Fireplace features: Gas, Living Room
Interior area
- Total structure area: 2,779
- Total interior livable area: 2,779 sqft
- Finished area above ground: 1,977
- Finished area below ground: 0
Property
Parking
- Total spaces: 2
- Parking features: Garage - Attached
- Attached garage spaces: 2
Features
- Levels: Two
- Stories: 2
- Patio & porch: Patio
- Exterior features: Private Yard
- Fencing: Full
Lot
- Size: 5,227 sqft
- Features: Level, Sprinklers In Front, Sprinklers In Rear
Details
- Parcel number: 034021787
- Zoning: RR1
- Special conditions: Standard
Construction
Type & style
- Home type: SingleFamily
- Property subtype: Single Family Residence
Materials
- Frame
- Roof: Composition
Condition
- Updated/Remodeled
- Year built: 2000
Utilities & green energy
- Sewer: Public Sewer
- Water: Public
- Utilities for property: Cable Available, Internet Access (Wired)
Community & neighborhood
Security
- Security features: Carbon Monoxide Detector(s), Smoke Detector(s)
Location
- Region: Aurora
- Subdivision: East Quincy Highlands
HOA & financial
HOA
- Has HOA: Yes
- HOA fee: $135 quarterly
- Services included: Trash
- Association name: East Quincy Highlands II HOA
- Association phone: 303-482-1002
Other
Other facts
- Listing terms: 1031 Exchange,Cash,Conventional,FHA,Other,VA Loan
- Ownership: Corporation/Trust
- Road surface type: Paved
Price history
| Date | Event | Price |
|---|---|---|
| 3/3/2023 | Sold | $549,000+48.2%$198/sqft |
Source: | ||
| 10/31/2017 | Sold | $370,500-1.2%$133/sqft |
Source: Public Record Report a problem | ||
| 10/25/2017 | Listed for sale | $375,000$135/sqft |
Source: 8Z Real Estate #9425165 Report a problem | ||
| 10/25/2017 | Pending sale | $375,000$135/sqft |
Source: 8Z Real Estate #9425165 Report a problem | ||
| 10/5/2017 | Listed for sale | $375,000+15.9%$135/sqft |
Source: 8Z Real Estate #9425165 Report a problem | ||
Public tax history
| Year | Property taxes | Tax assessment |
|---|---|---|
| 2025 | $3,607 +10.8% | $35,294 -3.8% |
| 2024 | $3,257 +22.9% | $36,689 -10% |
| 2023 | $2,649 -3.9% | $40,766 +45.6% |
Find assessor info on the county website
Neighborhood: East Quincy Highlands
Nearby schools
GreatSchools rating
- 4/10Dakota Valley Elementary SchoolGrades: PK-5Distance: 0.8 mi
- 6/10Sky Vista Middle SchoolGrades: 6-8Distance: 1.2 mi
- 9/10Eaglecrest High SchoolGrades: 9-12Distance: 1.4 mi
Schools provided by the listing agent
- Elementary: Mountain Vista
- Middle: Sky Vista
- High: Eaglecrest
- District: Cherry Creek 5
Source: REcolorado. This data may not be complete. We recommend contacting the local school district to confirm school assignments for this home.
Get a cash offer in 3 minutes
Find out how much your home could sell for in as little as 3 minutes with a no-obligation cash offer.
Estimated market value$550,100
Get a cash offer in 3 minutes
Find out how much your home could sell for in as little as 3 minutes with a no-obligation cash offer.
Estimated market value
$550,100

