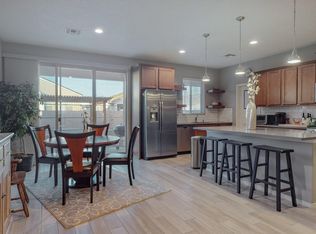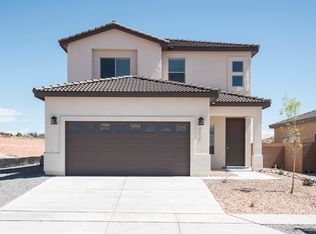Sold
Price Unknown
4026 Mountain Trail Loop NE, Rio Rancho, NM 87144
3beds
1,847sqft
Single Family Residence
Built in 2019
6,969.6 Square Feet Lot
$429,800 Zestimate®
$--/sqft
$2,352 Estimated rent
Home value
$429,800
$408,000 - $451,000
$2,352/mo
Zestimate® history
Loading...
Owner options
Explore your selling options
What's special
Looks like new! Quartz counters and stainless-steel appliances in the beautiful open kitchen. Wood-look tile flooring in main areas. Tankless water heater. Owned SOLAR for your electrical needs. Gas-log fireplace. Split floor plan. Courtyard entry. Full landscaping with covered rear patio and pergola patio. Mountain views! Gutter system in place.
Zillow last checked: 8 hours ago
Listing updated: February 28, 2025 at 02:40pm
Listed by:
Renee E Williams 505-507-1234,
Coldwell Banker Legacy
Bought with:
Derick Romero, REC20221058
Coldwell Banker Legacy
Source: SWMLS,MLS#: 1030362
Facts & features
Interior
Bedrooms & bathrooms
- Bedrooms: 3
- Bathrooms: 2
- Full bathrooms: 1
- 3/4 bathrooms: 1
Primary bedroom
- Level: Main
- Area: 233.92
- Dimensions: 13.6 x 17.2
Kitchen
- Level: Main
- Area: 166.53
- Dimensions: 9.1 x 18.3
Living room
- Level: Main
- Area: 184.84
- Dimensions: 13.1 x 14.11
Heating
- Active Solar, Central, Forced Air
Cooling
- Refrigerated
Appliances
- Included: Dishwasher, Free-Standing Gas Range, Disposal, Microwave, Refrigerator
- Laundry: Electric Dryer Hookup
Features
- High Speed Internet, Kitchen Island, Main Level Primary, Pantry, Shower Only, Separate Shower, Cable TV, Walk-In Closet(s)
- Flooring: Carpet, Tile
- Windows: Double Pane Windows, Insulated Windows, Low-Emissivity Windows, Vinyl
- Has basement: No
- Number of fireplaces: 1
- Fireplace features: Gas Log
Interior area
- Total structure area: 1,847
- Total interior livable area: 1,847 sqft
Property
Parking
- Total spaces: 2
- Parking features: Attached, Garage
- Attached garage spaces: 2
Accessibility
- Accessibility features: None
Features
- Levels: One
- Stories: 1
- Patio & porch: Covered, Open, Patio
- Exterior features: Courtyard, Fully Fenced, Private Yard
- Fencing: Wall
Lot
- Size: 6,969 sqft
- Dimensions: 51.5 x 135
- Features: Landscaped
- Residential vegetation: Grassed
Details
- Additional structures: Pergola
- Parcel number: 1017074266231
- Zoning description: R-4
Construction
Type & style
- Home type: SingleFamily
- Architectural style: Ranch
- Property subtype: Single Family Residence
Materials
- Frame, Synthetic Stucco
- Roof: Pitched,Tile
Condition
- Resale
- New construction: No
- Year built: 2019
Details
- Builder name: Raylee
Utilities & green energy
- Electric: Photovoltaics Seller Owned
- Sewer: Public Sewer
- Water: Public
- Utilities for property: Cable Connected, Electricity Connected, Natural Gas Connected, Phone Available, Sewer Connected, Underground Utilities, Water Connected
Green energy
- Energy efficient items: Solar Panel(s), Windows
- Energy generation: Solar
Community & neighborhood
Security
- Security features: Smoke Detector(s)
Location
- Region: Rio Rancho
- Subdivision: Lomas Encantadas
HOA & financial
HOA
- Has HOA: Yes
- HOA fee: $462 monthly
- Services included: Common Areas
Other
Other facts
- Listing terms: Cash,Conventional,FHA,VA Loan
- Road surface type: Paved
Price history
| Date | Event | Price |
|---|---|---|
| 3/26/2024 | Listing removed | -- |
Source: Zillow Rentals Report a problem | ||
| 3/1/2024 | Listed for rent | $2,600-7.1%$1/sqft |
Source: Zillow Rentals Report a problem | ||
| 2/8/2024 | Listing removed | -- |
Source: Zillow Rentals Report a problem | ||
| 11/15/2023 | Price change | $2,800-6.7%$2/sqft |
Source: Zillow Rentals Report a problem | ||
| 10/27/2023 | Price change | $3,000-6.3%$2/sqft |
Source: Zillow Rentals Report a problem | ||
Public tax history
| Year | Property taxes | Tax assessment |
|---|---|---|
| 2025 | $6,033 -1.2% | $136,380 +1.5% |
| 2024 | $6,105 +18.5% | $134,414 +24.5% |
| 2023 | $5,153 +1.7% | $107,947 +3% |
Find assessor info on the county website
Neighborhood: 87144
Nearby schools
GreatSchools rating
- 6/10Sandia Vista Elementary SchoolGrades: PK-5Distance: 0.5 mi
- 8/10Mountain View Middle SchoolGrades: 6-8Distance: 0.3 mi
- 7/10V Sue Cleveland High SchoolGrades: 9-12Distance: 3 mi
Schools provided by the listing agent
- Elementary: Enchanted Hills
- Middle: Mountain View
- High: V. Sue Cleveland
Source: SWMLS. This data may not be complete. We recommend contacting the local school district to confirm school assignments for this home.
Get a cash offer in 3 minutes
Find out how much your home could sell for in as little as 3 minutes with a no-obligation cash offer.
Estimated market value$429,800
Get a cash offer in 3 minutes
Find out how much your home could sell for in as little as 3 minutes with a no-obligation cash offer.
Estimated market value
$429,800

