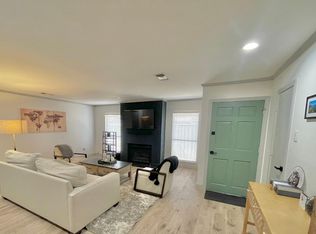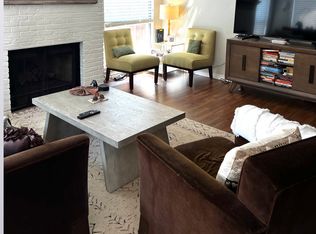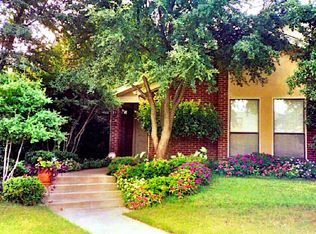Sold on 11/14/24
Price Unknown
4026 Morman Ln, Addison, TX 75001
3beds
1,813sqft
Duplex, Single Family Residence
Built in 1981
5,227.2 Square Feet Lot
$354,300 Zestimate®
$--/sqft
$2,872 Estimated rent
Home value
$354,300
$319,000 - $390,000
$2,872/mo
Zestimate® history
Loading...
Owner options
Explore your selling options
What's special
Half Duplex!Come make this home yours - bring your ideas and take advantage of the purchase to make a dream home. Sought after Addison location. Great interior location in secluded neighborhood. Home is being sold AS IS. Midway Meadows is one of the few single story housing communities in Addison. Sought after floor plan wth three bedrooms, two and a half bathrooms, plus living and dining areas with wet bar, builtins and fireplace. Other amenities include: granite counter tops in kitchen, corian counter tops in bathrooms, stainless steel appliances. Enjoy the benefit of membership at Addison Athletic Club within walking distance of the Community Gardens and Playground. Close to Galleria, Addison Airport, and the food and entertainment in Addison Circle. Easy access to LBJ and Dallas North Tollway and the incoming Silver Line at Addison Transit Center.
Zillow last checked: 8 hours ago
Listing updated: November 14, 2024 at 12:51pm
Listed by:
Gary Silansky 0428484 972-374-8505,
EXP REALTY 888-519-7431
Bought with:
Brandon Diles
Real Broker, LLC
Source: NTREIS,MLS#: 20726322
Facts & features
Interior
Bedrooms & bathrooms
- Bedrooms: 3
- Bathrooms: 3
- Full bathrooms: 2
- 1/2 bathrooms: 1
Primary bedroom
- Features: Dual Sinks, En Suite Bathroom, Garden Tub/Roman Tub, Walk-In Closet(s)
- Level: First
- Dimensions: 15 x 13
Bedroom
- Level: First
- Dimensions: 12 x 11
Bedroom
- Level: First
- Dimensions: 11 x 11
Dining room
- Level: First
- Dimensions: 15 x 12
Kitchen
- Features: Built-in Features, Granite Counters
- Level: First
- Dimensions: 11 x 10
Living room
- Features: Built-in Features, Fireplace
- Level: First
- Dimensions: 17 x 14
Utility room
- Features: Utility Room
- Level: First
- Dimensions: 5 x 6
Heating
- Central
Cooling
- Central Air
Appliances
- Included: Dishwasher, Electric Range, Disposal
Features
- Wet Bar, Built-in Features, Decorative/Designer Lighting Fixtures, Granite Counters, High Speed Internet, Cable TV, Walk-In Closet(s)
- Flooring: Carpet, Ceramic Tile, Laminate
- Has basement: No
- Number of fireplaces: 1
- Fireplace features: Masonry
Interior area
- Total interior livable area: 1,813 sqft
Property
Parking
- Total spaces: 2
- Parking features: Driveway, Garage
- Attached garage spaces: 2
- Has uncovered spaces: Yes
Features
- Levels: One
- Stories: 1
- Pool features: None
Lot
- Size: 5,227 sqft
Details
- Parcel number: 10000926195240100
Construction
Type & style
- Home type: SingleFamily
- Property subtype: Duplex, Single Family Residence
- Attached to another structure: Yes
Materials
- Brick
- Foundation: Slab
- Roof: Composition
Condition
- Year built: 1981
Utilities & green energy
- Sewer: Public Sewer
- Water: Public
- Utilities for property: Sewer Available, Water Available, Cable Available
Community & neighborhood
Community
- Community features: Fenced Yard
Location
- Region: Addison
- Subdivision: Midway Meadows
Other
Other facts
- Listing terms: Cash,Conventional,FHA,Owner Will Carry,VA Loan
Price history
| Date | Event | Price |
|---|---|---|
| 4/18/2025 | Listing removed | $3,500$2/sqft |
Source: Zillow Rentals | ||
| 3/17/2025 | Price change | $3,500-5.4%$2/sqft |
Source: Zillow Rentals | ||
| 3/11/2025 | Listed for rent | $3,700$2/sqft |
Source: Zillow Rentals | ||
| 11/14/2024 | Sold | -- |
Source: NTREIS #20726322 | ||
| 10/22/2024 | Pending sale | $369,999$204/sqft |
Source: NTREIS #20726322 | ||
Public tax history
| Year | Property taxes | Tax assessment |
|---|---|---|
| 2024 | $9,043 +17.6% | $422,520 +19.2% |
| 2023 | $7,689 +12.4% | $354,520 +23% |
| 2022 | $6,843 +6% | $288,220 +10.7% |
Find assessor info on the county website
Neighborhood: 75001
Nearby schools
GreatSchools rating
- 4/10George Herbert Walker Bush Elementary SchoolGrades: PK-5Distance: 0.7 mi
- 4/10Ewell D Walker Middle SchoolGrades: 6-8Distance: 2.9 mi
- 3/10W T White High SchoolGrades: 9-12Distance: 2.5 mi
Schools provided by the listing agent
- Elementary: Bush
- Middle: Walker
- High: White
- District: Dallas ISD
Source: NTREIS. This data may not be complete. We recommend contacting the local school district to confirm school assignments for this home.
Get a cash offer in 3 minutes
Find out how much your home could sell for in as little as 3 minutes with a no-obligation cash offer.
Estimated market value
$354,300
Get a cash offer in 3 minutes
Find out how much your home could sell for in as little as 3 minutes with a no-obligation cash offer.
Estimated market value
$354,300


