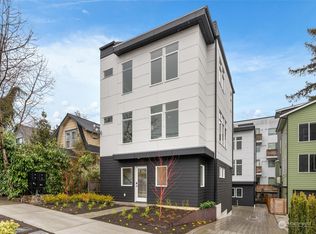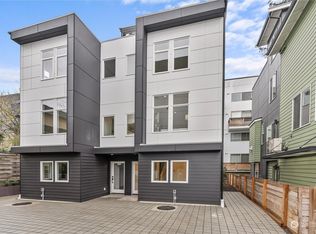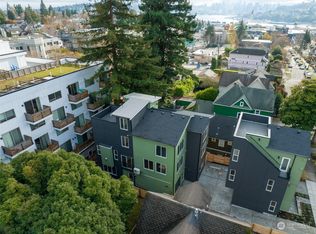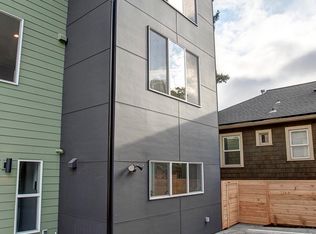Sold
Listed by:
Barrick Benson,
Windermere Real Estate Co.
Bought with: Windermere West Metro
$915,000
4026 Midvale Avenue N, Seattle, WA 98103
3beds
1,433sqft
Townhouse
Built in 2023
1,058.51 Square Feet Lot
$894,800 Zestimate®
$639/sqft
$4,411 Estimated rent
Home value
$894,800
$850,000 - $948,000
$4,411/mo
Zestimate® history
Loading...
Owner options
Explore your selling options
What's special
New High Quality Craftsmen home in Wallingford. Walk to all the restaurants, Breweries, Coffee, groceries & Burke Gilman trail. Home features lots of wide plank hardwood floors, Tall ceilings, craftsmen doors & millwork, spacious living & dining, Gourmet kitchen with painted shaker cabinets, Bosh stainless appliances, tile back splash Quart counters & undermount sink, Pantry, main floor powder room, 3rd floor with hardwood stairs & hallway, Master bedroom w/Elegant tile bath, spacious walk-in closet & walk in Laundry room. Large roof deck with Space Needle & Lake Union views!! Entry level features 2 Bedrooms & tile bath. Slider to deck ,Storage area for Bikes ,Mini-splits for heating & cooling & electric radiator. EV charging ready
Zillow last checked: 8 hours ago
Listing updated: June 15, 2024 at 03:35am
Listed by:
Barrick Benson,
Windermere Real Estate Co.
Bought with:
Kelly A. Malloy, 99307
Windermere West Metro
Source: NWMLS,MLS#: 2202089
Facts & features
Interior
Bedrooms & bathrooms
- Bedrooms: 3
- Bathrooms: 3
- Full bathrooms: 1
- 3/4 bathrooms: 1
- 1/2 bathrooms: 1
Bedroom
- Level: Second
Bedroom
- Level: Lower
Bedroom
- Level: Lower
Bathroom full
- Level: Lower
Bathroom three quarter
- Level: Second
Other
- Level: Main
Dining room
- Level: Main
Entry hall
- Level: Lower
Other
- Level: Lower
Kitchen with eating space
- Level: Main
Living room
- Level: Main
Utility room
- Level: Second
Heating
- Heat Pump
Cooling
- Heat Pump
Appliances
- Included: Dishwashers_, GarbageDisposal_, Microwaves_, Refrigerators_, StovesRanges_, Dishwasher(s), Garbage Disposal, Microwave(s), Refrigerator(s), Stove(s)/Range(s), Water Heater: Electric, Water Heater Location: closet
Features
- Dining Room, High Tech Cabling
- Flooring: Ceramic Tile, Hardwood
- Windows: Double Pane/Storm Window
- Basement: Finished
- Has fireplace: No
Interior area
- Total structure area: 1,433
- Total interior livable area: 1,433 sqft
Property
Parking
- Parking features: Off Street
Features
- Levels: Multi/Split
- Entry location: Lower
- Patio & porch: Ceramic Tile, Hardwood, Double Pane/Storm Window, Dining Room, High Tech Cabling, Walk-In Closet(s), Water Heater
- Has view: Yes
- View description: City, Lake, Mountain(s), Territorial
- Has water view: Yes
- Water view: Lake
Lot
- Size: 1,058 sqft
- Features: Curbs, Paved, Sidewalk, Cable TV, Fenced-Partially
- Topography: Level
Details
- Parcel number: 3975400465
- Zoning description: res,Jurisdiction: City
- Special conditions: Standard
- Other equipment: Leased Equipment: 0
Construction
Type & style
- Home type: Townhouse
- Architectural style: Modern
- Property subtype: Townhouse
Materials
- Cement Planked, Wood Siding
- Foundation: Poured Concrete
- Roof: Composition,Flat,Metal
Condition
- Very Good
- New construction: Yes
- Year built: 2023
Details
- Builder name: Living Elements LLC
Utilities & green energy
- Electric: Company: Seattle
- Sewer: Sewer Connected, Company: Seattle
- Water: Public, Company: Seattle
- Utilities for property: Xfinity
Community & neighborhood
Community
- Community features: CCRs
Location
- Region: Seattle
- Subdivision: Wallingford
Other
Other facts
- Listing terms: Cash Out,Conventional
- Cumulative days on market: 355 days
Price history
| Date | Event | Price |
|---|---|---|
| 5/2/2024 | Sold | $915,000-3.7%$639/sqft |
Source: | ||
| 4/9/2024 | Pending sale | $949,950$663/sqft |
Source: | ||
| 3/28/2024 | Listed for sale | $949,950$663/sqft |
Source: | ||
Public tax history
Tax history is unavailable.
Neighborhood: Fremont
Nearby schools
GreatSchools rating
- 9/10B F Day Elementary SchoolGrades: PK-5Distance: 0.3 mi
- 8/10Hamilton International Middle SchoolGrades: 6-8Distance: 0.3 mi
- 10/10Lincoln High SchoolGrades: 9-12Distance: 0.3 mi
Schools provided by the listing agent
- Elementary: Bf Day
- Middle: Hamilton Mid
- High: Lincoln High
Source: NWMLS. This data may not be complete. We recommend contacting the local school district to confirm school assignments for this home.
Get a cash offer in 3 minutes
Find out how much your home could sell for in as little as 3 minutes with a no-obligation cash offer.
Estimated market value$894,800
Get a cash offer in 3 minutes
Find out how much your home could sell for in as little as 3 minutes with a no-obligation cash offer.
Estimated market value
$894,800



