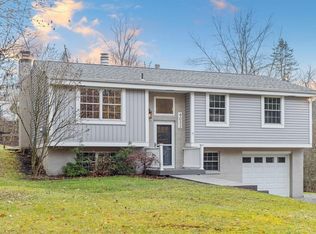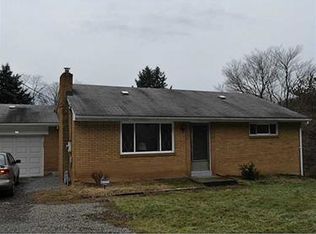Sold for $299,900
$299,900
4026 McKalloff Rd, Gibsonia, PA 15044
3beds
--sqft
Single Family Residence
Built in 1962
1.41 Acres Lot
$300,300 Zestimate®
$--/sqft
$1,952 Estimated rent
Home value
$300,300
$279,000 - $321,000
$1,952/mo
Zestimate® history
Loading...
Owner options
Explore your selling options
What's special
Wonderfully updated 3 bedroom 1.5 bath split entry home in Pine Richland School District on 1.41 acre beautiful lot with a large deck overlooking the table top private backyard with a country setting. The home has just been updated with neutral paint and flooring. Bright kitchen with newer appliances and lots of counter space opening to the large living and dining room. Three nicely sized bedrooms and an updated main level bath complete the main level. Lower level has a family room with wood burning fireplace with walk out access to the backyard with a covered patio underneath the deck. Lots of storage in the lower level, large laundry room, and half bath. Close to all major shopping, highways, and parks. Simple move in and enjoy this home!
Zillow last checked: 8 hours ago
Listing updated: June 28, 2025 at 06:21pm
Listed by:
Justin Baker 724-933-6300,
RE/MAX SELECT REALTY
Bought with:
Kim Marie Angiulli
COLDWELL BANKER REALTY
Source: WPMLS,MLS#: 1694002 Originating MLS: West Penn Multi-List
Originating MLS: West Penn Multi-List
Facts & features
Interior
Bedrooms & bathrooms
- Bedrooms: 3
- Bathrooms: 2
- Full bathrooms: 1
- 1/2 bathrooms: 1
Primary bedroom
- Level: Main
- Dimensions: 11x10
Bedroom 2
- Level: Main
- Dimensions: 11x10
Bedroom 3
- Level: Main
- Dimensions: 10x9
Dining room
- Level: Main
- Dimensions: combo
Game room
- Level: Lower
- Dimensions: 21x15
Kitchen
- Level: Main
- Dimensions: 11x9
Laundry
- Level: Lower
- Dimensions: 21x8
Living room
- Level: Main
- Dimensions: 21x11
Heating
- Forced Air, Gas
Cooling
- Central Air
Appliances
- Included: Some Gas Appliances, Dryer, Dishwasher, Microwave, Refrigerator, Stove, Washer
Features
- Flooring: Hardwood, Laminate, Carpet
- Basement: Full,Walk-Out Access
- Number of fireplaces: 1
- Fireplace features: Wood Burning
Property
Parking
- Total spaces: 1
- Parking features: Built In
- Has attached garage: Yes
Features
- Levels: Multi/Split
- Stories: 2
- Pool features: None
Lot
- Size: 1.41 Acres
Details
- Parcel number: 2008L00279000000
Construction
Type & style
- Home type: SingleFamily
- Architectural style: Colonial,Split Level
- Property subtype: Single Family Residence
Materials
- Brick, Frame
- Roof: Asphalt
Condition
- Resale
- Year built: 1962
Utilities & green energy
- Sewer: Public Sewer
- Water: Well
Community & neighborhood
Location
- Region: Gibsonia
Price history
| Date | Event | Price |
|---|---|---|
| 6/29/2025 | Pending sale | $299,900 |
Source: | ||
| 4/30/2025 | Sold | $299,900 |
Source: | ||
| 3/31/2025 | Contingent | $299,900 |
Source: | ||
| 3/28/2025 | Listed for sale | $299,900 |
Source: | ||
Public tax history
| Year | Property taxes | Tax assessment |
|---|---|---|
| 2025 | $3,392 +5.8% | $118,700 |
| 2024 | $3,206 +471% | $118,700 |
| 2023 | $561 | $118,700 |
Find assessor info on the county website
Neighborhood: 15044
Nearby schools
GreatSchools rating
- 10/10Richland El SchoolGrades: K-3Distance: 1.8 mi
- 8/10Pine-Richland Middle SchoolGrades: 7-8Distance: 4.7 mi
- 10/10Pine-Richland High SchoolGrades: 9-12Distance: 4.8 mi
Schools provided by the listing agent
- District: Pine/Richland
Source: WPMLS. This data may not be complete. We recommend contacting the local school district to confirm school assignments for this home.
Get pre-qualified for a loan
At Zillow Home Loans, we can pre-qualify you in as little as 5 minutes with no impact to your credit score.An equal housing lender. NMLS #10287.
Sell with ease on Zillow
Get a Zillow Showcase℠ listing at no additional cost and you could sell for —faster.
$300,300
2% more+$6,006
With Zillow Showcase(estimated)$306,306

