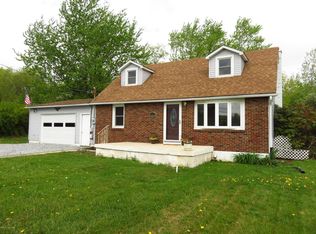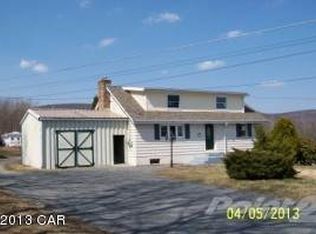Explore this sprawling well built Rancher in Franklin Township that is situated near many beautiful Pocono attractions such as white water rafting, adventure parks, golfing, Penn's Peak, and historic Jim Thorpe to name a few. There are two Clean & Green parcels that convey with the transfer of 21+ Acres. Newer septic system, brick fireplace, central vacuum, free standing coal stove, 200 AMP Service, 2 Car Attached Garage, and 20' x 12' Gazebo for outdoor entertaining. Come home to your happy place!
This property is off market, which means it's not currently listed for sale or rent on Zillow. This may be different from what's available on other websites or public sources.

