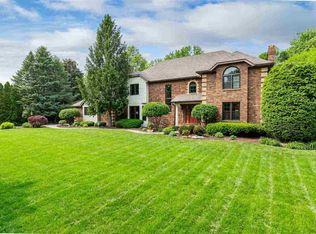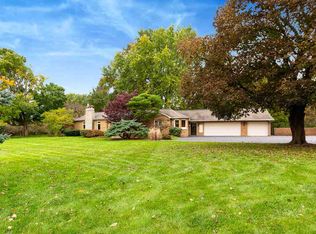Sold for $925,000 on 11/14/24
$925,000
4026 Jersey Ridge Rd, Davenport, IA 52807
4beds
5,649sqft
Single Family Residence, Residential
Built in 1936
2.3 Acres Lot
$969,500 Zestimate®
$164/sqft
$4,668 Estimated rent
Home value
$969,500
$892,000 - $1.06M
$4,668/mo
Zestimate® history
Loading...
Owner options
Explore your selling options
What's special
What an AMAZING property situated on a wooded 2.3-acre estate located on a private lane in East Davenport! This stately home features over 5,600 finished square footage with a gourmet kitchen open to the great room with coffered ceiling, custom built-ins and fireplace; beautiful living room with fireplace and French doors to the patio and screened porch; private office with fireplace; office alcove overlooking the lush backyard; primary bedroom suite with attached study; second bedroom and bath on main level; two additional bedrooms upstairs, one with attached sitting room and bath; finished basement boasting a fantastic theater room with fireplace, half bath and additional space for your lifestyle needs. Outside the main house you’ll find a pergola; a stone patio and firepit – plenty of room for entertaining. This property also has a separate Carriage House that has been recently remodeled with a recreation room featuring cedar beams and a pool table; convenient bedroom; portable half bath, patio and additional firepit. Across from the Carriage House is a detached garage with three stalls (tandem) and workshop/tool room. Such a unique and gorgeous property!
Zillow last checked: 8 hours ago
Listing updated: November 17, 2024 at 12:01pm
Listed by:
Kurt Johnson Customer:563-441-1776,
Ruhl&Ruhl REALTORS Bettendorf
Bought with:
Megan Stopulos, S63623000/475.178413
Ruhl&Ruhl REALTORS Davenport
Ellerbach
Ruhl&Ruhl REALTORS Davenport
Source: RMLS Alliance,MLS#: QC4255486 Originating MLS: Quad City Area Realtor Association
Originating MLS: Quad City Area Realtor Association

Facts & features
Interior
Bedrooms & bathrooms
- Bedrooms: 4
- Bathrooms: 6
- Full bathrooms: 4
- 1/2 bathrooms: 2
Bedroom 1
- Level: Upper
- Dimensions: 21ft 0in x 13ft 0in
Bedroom 2
- Level: Upper
- Dimensions: 16ft 0in x 11ft 0in
Bedroom 3
- Level: Upper
- Dimensions: 15ft 0in x 10ft 0in
Bedroom 4
- Level: Main
- Dimensions: 13ft 0in x 11ft 0in
Other
- Level: Main
- Dimensions: 17ft 0in x 15ft 0in
Other
- Level: Main
- Dimensions: 16ft 0in x 14ft 0in
Other
- Area: 1012
Additional level
- Area: 872
Additional room
- Description: Screened Porch
- Level: Main
- Dimensions: 12ft 0in x 12ft 0in
Additional room 2
- Description: Theater Room
- Level: Basement
- Dimensions: 22ft 0in x 19ft 0in
Great room
- Level: Main
- Dimensions: 23ft 0in x 16ft 0in
Kitchen
- Level: Main
- Dimensions: 19ft 0in x 17ft 0in
Laundry
- Level: Main
- Dimensions: 12ft 0in x 8ft 0in
Living room
- Level: Main
- Dimensions: 24ft 0in x 19ft 0in
Main level
- Area: 2902
Upper level
- Area: 1735
Heating
- Forced Air
Cooling
- Zoned, Central Air
Appliances
- Included: Dishwasher, Disposal, Dryer, Microwave, Other, Range, Refrigerator, Washer, Gas Water Heater
Features
- Ceiling Fan(s), Vaulted Ceiling(s), Solid Surface Counter
- Windows: Window Treatments, Blinds
- Basement: Finished,Partial
- Number of fireplaces: 4
- Fireplace features: Den, Great Room, Living Room
Interior area
- Total structure area: 4,637
- Total interior livable area: 5,649 sqft
Property
Parking
- Total spaces: 5
- Parking features: Attached, Detached, Oversized, Paved
- Attached garage spaces: 5
- Details: Number Of Garage Remotes: 2
Features
- Patio & porch: Patio, Screened
- Spa features: Bath
Lot
- Size: 2.30 Acres
- Dimensions: 302 x 288
- Features: Dead End Street, Level
Details
- Parcel number: N180703F
Construction
Type & style
- Home type: SingleFamily
- Property subtype: Single Family Residence, Residential
Materials
- Block
- Foundation: Block
- Roof: Shingle
Condition
- New construction: No
- Year built: 1936
Utilities & green energy
- Sewer: Public Sewer
- Water: Public
- Utilities for property: Cable Available
Community & neighborhood
Security
- Security features: Security System
Location
- Region: Davenport
- Subdivision: Shafer Farms
Other
Other facts
- Road surface type: Paved
Price history
| Date | Event | Price |
|---|---|---|
| 11/14/2024 | Sold | $925,000-2.6%$164/sqft |
Source: | ||
| 9/16/2024 | Pending sale | $950,000$168/sqft |
Source: | ||
| 8/15/2024 | Listed for sale | $950,000+18.8%$168/sqft |
Source: | ||
| 9/27/2019 | Sold | $800,000-5.3%$142/sqft |
Source: | ||
| 7/26/2019 | Price change | $845,000-5.6%$150/sqft |
Source: Ruhl&Ruhl Realtors #QC4202571 | ||
Public tax history
| Year | Property taxes | Tax assessment |
|---|---|---|
| 2024 | $13,876 -19.8% | $795,630 |
| 2023 | $17,302 -0.5% | $795,630 -1.8% |
| 2022 | $17,384 +4.1% | $810,070 |
Find assessor info on the county website
Neighborhood: 52807
Nearby schools
GreatSchools rating
- 4/10Eisenhower Elementary SchoolGrades: K-6Distance: 1 mi
- 2/10Sudlow Intermediate SchoolGrades: 7-8Distance: 1.7 mi
- 2/10Central High SchoolGrades: 9-12Distance: 2.7 mi
Schools provided by the listing agent
- Elementary: Davenport
- Middle: Davenport
- High: Davenport
Source: RMLS Alliance. This data may not be complete. We recommend contacting the local school district to confirm school assignments for this home.

Get pre-qualified for a loan
At Zillow Home Loans, we can pre-qualify you in as little as 5 minutes with no impact to your credit score.An equal housing lender. NMLS #10287.

