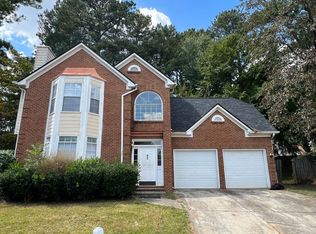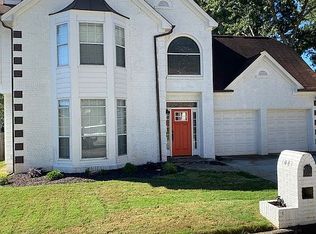Completely renovated charmer nestled on large private lot at end of a quiet street. Updated eat-in kitchen with SS appliances, granite counter tops & subway tile backsplash all overlooking the welcoming fireside family room. Beautiful updated baths with all new tile, vanities, toilets & fixtures. All hardwoods have been refinished & highlight the formal living & dining rooms & all 4 bedrooms. This home has it all & waiting for a new loving family to enjoy!
This property is off market, which means it's not currently listed for sale or rent on Zillow. This may be different from what's available on other websites or public sources.

