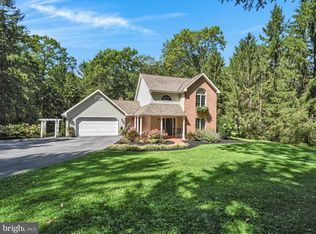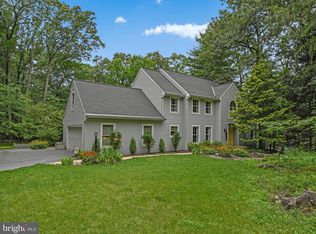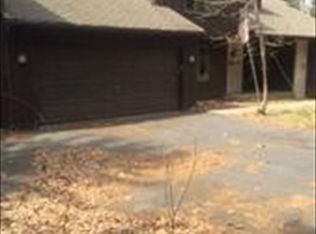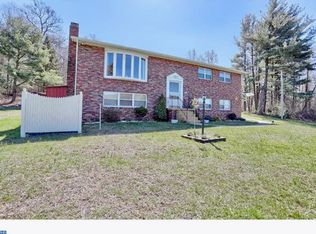Sold for $495,000
$495,000
4026 Hillview Rd, Temple, PA 19560
4beds
2,726sqft
Single Family Residence
Built in 1989
2.06 Acres Lot
$519,000 Zestimate®
$182/sqft
$2,809 Estimated rent
Home value
$519,000
$477,000 - $561,000
$2,809/mo
Zestimate® history
Loading...
Owner options
Explore your selling options
What's special
Welcome to this spacious, move-in ready, 4-bedroom, 2.5-bathroom home nestled on a private, tree-lined lot. Located in the Deer Path Hill neighborhood and Oley Valley school system, you’ll be close to everything while feeling like you’re in your own personal oasis. This beautiful home features brand-new high-end bamboo flooring throughout, a newer roof with a 40 year warranty, and a state-of-the-art HVAC system with added humidifier. The huge, inviting living room is perfect for entertaining, complete with a wet bar and cozy wood-burning Osburn stove insert, perfect for chilly evenings. The immaculately updated master suite, master bathroom and walk-in closet offer a luxurious retreat complete with jacuzzi tub and amazing rainfall shower. A beautiful three-season sunroom opens to the large, private backyard, also ideal for entertaining and offering plenty of space for outdoor activities. The oversized garage provides ample storage and workspace for the auto enthusiast and a large walk-out basement features a crawl space for even more storage and a bonus room/workshop with access to the outdoors via the ramp. Enjoy peace of mind with the super high end and high-quality Elgen septic system, radon mitigation system, and water softener. This is truly a must-see property with modern amenities in a stunning, secluded setting!
Zillow last checked: 8 hours ago
Listing updated: June 26, 2025 at 07:49am
Listed by:
Chad Schlanger 610-334-2168,
United Real Estate Strive 212
Bought with:
Lex Shive, RS330185
RE/MAX Reliance
Source: Bright MLS,MLS#: PABK2054622
Facts & features
Interior
Bedrooms & bathrooms
- Bedrooms: 4
- Bathrooms: 3
- Full bathrooms: 2
- 1/2 bathrooms: 1
- Main level bathrooms: 1
Primary bedroom
- Level: Main
- Area: 221 Square Feet
- Dimensions: 17 X 13
Primary bedroom
- Features: Walk-In Closet(s)
- Level: Unspecified
Bedroom 1
- Level: Upper
- Area: 306 Square Feet
- Dimensions: 18 X 17
Bedroom 2
- Level: Upper
- Area: 195 Square Feet
- Dimensions: 15 X 13
Dining room
- Level: Main
- Area: 165 Square Feet
- Dimensions: 15 X 11
Family room
- Features: Fireplace - Other
- Level: Main
- Area: 272 Square Feet
- Dimensions: 17 X 16
Kitchen
- Features: Kitchen - Electric Cooking, Pantry, Double Sink
- Level: Main
- Area: 190 Square Feet
- Dimensions: 19 X 10
Living room
- Level: Main
- Area: 374 Square Feet
- Dimensions: 22 X 17
Heating
- Forced Air, Oil
Cooling
- Central Air, Electric
Appliances
- Included: Cooktop, Built-In Range, Oven, Double Oven, Dishwasher, Refrigerator, Disposal, Electric Water Heater
- Laundry: Main Level
Features
- Primary Bath(s), Butlers Pantry, Ceiling Fan(s), Bar, Bathroom - Stall Shower, Dining Area, Cathedral Ceiling(s), High Ceilings
- Flooring: Tile/Brick, Carpet, Wood
- Windows: Skylight(s)
- Basement: Full
- Number of fireplaces: 1
- Fireplace features: Insert
Interior area
- Total structure area: 2,726
- Total interior livable area: 2,726 sqft
- Finished area above ground: 2,726
- Finished area below ground: 0
Property
Parking
- Total spaces: 2
- Parking features: Inside Entrance, Oversized, Driveway, Attached, Other
- Attached garage spaces: 2
- Has uncovered spaces: Yes
Accessibility
- Accessibility features: None
Features
- Levels: One and One Half
- Stories: 1
- Patio & porch: Patio
- Exterior features: Lighting
- Pool features: None
- Has spa: Yes
- Spa features: Bath
- Fencing: Wood
Lot
- Size: 2.06 Acres
- Features: Cul-De-Sac, Wooded, Front Yard, Rear Yard, SideYard(s)
Details
- Additional structures: Above Grade, Below Grade
- Parcel number: 22531802881547
- Zoning: RES
- Special conditions: Standard
- Other equipment: Intercom
Construction
Type & style
- Home type: SingleFamily
- Architectural style: Colonial
- Property subtype: Single Family Residence
Materials
- Frame
- Foundation: Concrete Perimeter, Brick/Mortar
- Roof: Pitched,Shingle
Condition
- New construction: No
- Year built: 1989
Utilities & green energy
- Electric: 200+ Amp Service, Circuit Breakers
- Sewer: On Site Septic
- Water: Well
- Utilities for property: Cable Connected
Green energy
- Energy efficient items: Lighting, Appliances
Community & neighborhood
Security
- Security features: Security System
Location
- Region: Temple
- Subdivision: Deer Path Hill
- Municipality: ALSACE TWP
Other
Other facts
- Listing agreement: Exclusive Right To Sell
- Listing terms: Conventional,Cash,FHA
- Ownership: Fee Simple
Price history
| Date | Event | Price |
|---|---|---|
| 4/18/2025 | Sold | $495,000+4.2%$182/sqft |
Source: | ||
| 3/19/2025 | Pending sale | $475,000$174/sqft |
Source: | ||
| 3/13/2025 | Listed for sale | $475,000+111.1%$174/sqft |
Source: | ||
| 6/10/2014 | Sold | $225,000-5.9%$83/sqft |
Source: Public Record Report a problem | ||
| 3/4/2014 | Listing removed | $239,000$88/sqft |
Source: Homepath #6331287 Report a problem | ||
Public tax history
| Year | Property taxes | Tax assessment |
|---|---|---|
| 2025 | $8,850 +6.8% | $206,300 |
| 2024 | $8,289 +3.8% | $206,300 |
| 2023 | $7,983 +1.3% | $206,300 |
Find assessor info on the county website
Neighborhood: 19560
Nearby schools
GreatSchools rating
- 6/10Oley Valley El SchoolGrades: K-5Distance: 4.8 mi
- 7/10Oley Valley Middle SchoolGrades: 6-8Distance: 4.8 mi
- 6/10Oley Valley Senior High SchoolGrades: 9-12Distance: 5.6 mi
Schools provided by the listing agent
- District: Oley Valley
Source: Bright MLS. This data may not be complete. We recommend contacting the local school district to confirm school assignments for this home.
Get pre-qualified for a loan
At Zillow Home Loans, we can pre-qualify you in as little as 5 minutes with no impact to your credit score.An equal housing lender. NMLS #10287.



