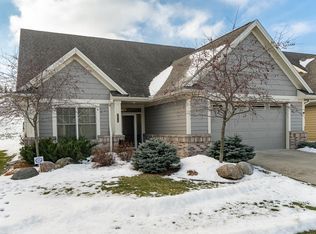This immaculately maintained Meadow Lakes Villa is sure to impress. Abundant natural light highlights the beautifully updated features including the gourmet kitchen boasting stainless steel appliances, wine bar, coffee nook, and large island with built-in drink cooler. Kitchen opens out onto dining room encompassed by windows and spacious living room area with a cozy fireplace. The roomy main floor master bedroom, complete with walk-in closet, houses a stunning master bathroom with soaking tub and walk-in shower. Walk out from the main level to enjoy warmer days on the covered patio or sit by the fire in your semi-private backyard.
This property is off market, which means it's not currently listed for sale or rent on Zillow. This may be different from what's available on other websites or public sources.
