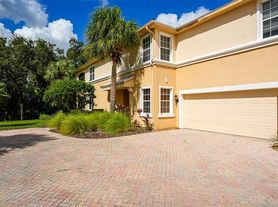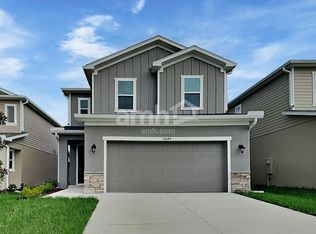Come check out this beautiful, pet-friendly home for an annual rental in the desirable Kingsfield community! Offering 1,601 square feet of thoughtfully designed living space, this home features an open floor plan that enhances both flow and functionality. FURNITURE IS OPTIONAL.
The spacious master bedroom includes its own private bathroom and an oversized walk-in closet. Two additional bedrooms provide plenty of space for family or guests. One of the bedrooms features elegant glass French doors, making it perfect for use as a dedicated home office or flexible bonus space. The oversized living room is filled with natural light, flowing effortlessly through large glass windows that overlook a generous backyardideal for creating your own private oasis with space for a pool, outdoor kitchen, or patio. The open-concept kitchen includes laminated countertops, a walk-in pantry, abundant cabinet storage, and a spacious dining areaperfect for entertaining and group gatherings. Additional features include: an attached 2-car garage, Full-sized washer and dryer, electric stove, refrigerator, microwave, dishwasher, and more.
Situated in a prime location, this home boasts a fully fenced backyard, ideal for outdoor living and pets. The amenity-rich Kingsfield community features a community pool, clubhouse, tennis court, and a dog parkeverything you need for an active and connected lifestyle. Conveniently located near Ft. Hamer Boat Ramp, Ellenton Premium Outlets, I-75, dining, shopping, and top-rated schools, this home truly has it all!
Don't miss out on this incredible opportunity to make this house your new home!
Contact us todaythis listing won't stay on the market for long!
House for rent
Special offer
$2,600/mo
4026 Banbury Cir, Parrish, FL 34219
4beds
1,601sqft
Price may not include required fees and charges.
Single family residence
Available now
Cats, dogs OK
Central air, ceiling fan
In unit laundry
Carport parking
Forced air
What's special
Private bathroomGenerous backyardElegant glass french doorsOpen floor planThoughtfully designed living spaceSpacious dining areaNatural light
- 13 days |
- -- |
- -- |
Travel times
Renting now? Get $1,000 closer to owning
Unlock a $400 renter bonus, plus up to a $600 savings match when you open a Foyer+ account.
Offers by Foyer; terms for both apply. Details on landing page.
Facts & features
Interior
Bedrooms & bathrooms
- Bedrooms: 4
- Bathrooms: 2
- Full bathrooms: 2
Heating
- Forced Air
Cooling
- Central Air, Ceiling Fan
Appliances
- Included: Dishwasher, Disposal, Dryer, Refrigerator, Washer
- Laundry: In Unit
Features
- Ceiling Fan(s), Walk In Closet
- Flooring: Carpet
- Furnished: Yes
Interior area
- Total interior livable area: 1,601 sqft
Video & virtual tour
Property
Parking
- Parking features: Carport
- Has carport: Yes
- Details: Contact manager
Features
- Exterior features: Heating system: ForcedAir, Tennis Court(s), Walk In Closet
- Has private pool: Yes
Details
- Parcel number: 503606909
Construction
Type & style
- Home type: SingleFamily
- Property subtype: Single Family Residence
Community & HOA
Community
- Features: Tennis Court(s)
HOA
- Amenities included: Pool, Tennis Court(s)
Location
- Region: Parrish
Financial & listing details
- Lease term: 1 Year
Price history
| Date | Event | Price |
|---|---|---|
| 9/29/2025 | Listed for rent | $2,600$2/sqft |
Source: Zillow Rentals | ||
| 10/20/2022 | Sold | $390,000-2.5%$244/sqft |
Source: | ||
| 9/20/2022 | Pending sale | $399,900$250/sqft |
Source: | ||
| 9/2/2022 | Listed for sale | $399,900+33.3%$250/sqft |
Source: | ||
| 4/1/2022 | Sold | $300,000$187/sqft |
Source: Public Record | ||
Neighborhood: 34219
- Special offer! Apply by November and save up to $200 on application fees upon approval! Restrictions apply. Contact our leasing team for full details.

