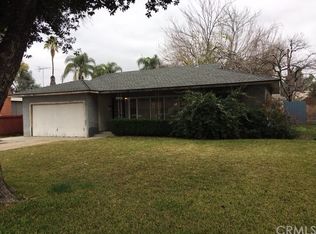Sold for $632,500 on 06/24/25
Listing Provided by:
Samantha Buck DRE #01894950 951751-7718,
Alta Realty Group CA, Inc.
Bought with: T.N.G. Real Estate Consultants
$632,500
4026 Acacia St, Riverside, CA 92503
3beds
1,534sqft
Single Family Residence
Built in 1947
9,583 Square Feet Lot
$627,000 Zestimate®
$412/sqft
$3,019 Estimated rent
Home value
$627,000
$571,000 - $690,000
$3,019/mo
Zestimate® history
Loading...
Owner options
Explore your selling options
What's special
Huge Price Reduction!!! Seller's motivated, this will not last long!! Bring your offers!!
Charming single-story POOL home located on an established, tree-lined street. This 3-bedroom, 2-bathroom residence features fresh interior paint and a beautifully renovated bathroom. Enjoy year-round comfort with a brand-new AC and heating system.
The home offers the convenience of indoor laundry and a sparkling pool—perfect for summer fun. A potential RV driveway and a spacious backyard, with mature fruit trees will provide plenty of room for outdoor enjoyment and entertaining. Additional features include a two-car detached garage and a pool storage room at the rear of the garage.
Best of all, there’s no HOA, and the home is move-in ready—complete with a washer, dryer, refrigerator, and stove.
Zillow last checked: 8 hours ago
Listing updated: June 25, 2025 at 09:54am
Listing Provided by:
Samantha Buck DRE #01894950 951751-7718,
Alta Realty Group CA, Inc.
Bought with:
Marie Ojeda, DRE #01093554
T.N.G. Real Estate Consultants
Source: CRMLS,MLS#: PW25076113 Originating MLS: California Regional MLS
Originating MLS: California Regional MLS
Facts & features
Interior
Bedrooms & bathrooms
- Bedrooms: 3
- Bathrooms: 2
- Full bathrooms: 1
- 1/2 bathrooms: 1
- Main level bathrooms: 1
- Main level bedrooms: 1
Bedroom
- Features: All Bedrooms Down
Kitchen
- Features: Tile Counters
Heating
- Central
Cooling
- Central Air
Appliances
- Included: Dryer, Washer
Features
- All Bedrooms Down
- Flooring: Vinyl
- Has fireplace: Yes
- Fireplace features: Family Room
- Common walls with other units/homes: No Common Walls
Interior area
- Total interior livable area: 1,534 sqft
Property
Parking
- Total spaces: 2
- Parking features: Garage
- Garage spaces: 2
Features
- Levels: One
- Stories: 1
- Entry location: 1
- Has private pool: Yes
- Pool features: In Ground, Private
- Has view: Yes
- View description: None
Lot
- Size: 9,583 sqft
- Features: 0-1 Unit/Acre
Details
- Parcel number: 145192003
- Zoning: R1065
- Special conditions: Standard,Trust
Construction
Type & style
- Home type: SingleFamily
- Property subtype: Single Family Residence
Condition
- New construction: No
- Year built: 1947
Utilities & green energy
- Sewer: Public Sewer
- Water: Public
Community & neighborhood
Community
- Community features: Suburban
Location
- Region: Riverside
Other
Other facts
- Listing terms: Cash,Conventional,FHA,VA Loan
Price history
| Date | Event | Price |
|---|---|---|
| 6/24/2025 | Sold | $632,500-2.5%$412/sqft |
Source: | ||
| 6/3/2025 | Pending sale | $649,000$423/sqft |
Source: | ||
| 5/19/2025 | Price change | $649,000-3.7%$423/sqft |
Source: | ||
| 5/3/2025 | Price change | $674,000-3.6%$439/sqft |
Source: | ||
| 4/22/2025 | Price change | $699,000-3.5%$456/sqft |
Source: | ||
Public tax history
| Year | Property taxes | Tax assessment |
|---|---|---|
| 2025 | $1,245 +3.4% | $113,162 +2% |
| 2024 | $1,204 +0.5% | $110,944 +2% |
| 2023 | $1,197 +1.9% | $108,769 +2% |
Find assessor info on the county website
Neighborhood: Arlington
Nearby schools
GreatSchools rating
- 4/10Liberty Elementary SchoolGrades: K-6Distance: 0.1 mi
- 5/10Chemawa Middle SchoolGrades: 7-8Distance: 1 mi
- 5/10Arlington High SchoolGrades: 9-12Distance: 1.4 mi
Get a cash offer in 3 minutes
Find out how much your home could sell for in as little as 3 minutes with a no-obligation cash offer.
Estimated market value
$627,000
Get a cash offer in 3 minutes
Find out how much your home could sell for in as little as 3 minutes with a no-obligation cash offer.
Estimated market value
$627,000
