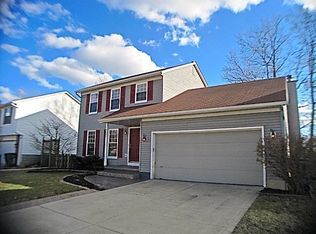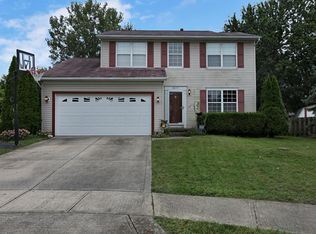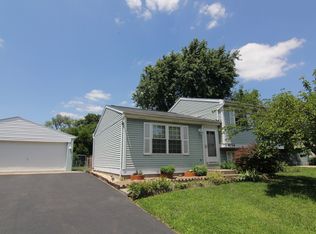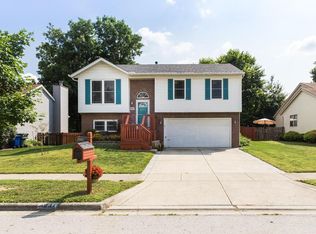Lovely 3 bedroom 2 1/2 bath home is convenient to freeways and shopping. The open floor plan features a large great room and kitchen with double doors leading to a custom two-tiered deck and private fenced yard. Owner's suite has separate bath and walk-in closet. The lower level offers more storage and a spacious second living area. An over-sized 2 car garage with plenty of room for storage completes this home.
This property is off market, which means it's not currently listed for sale or rent on Zillow. This may be different from what's available on other websites or public sources.



