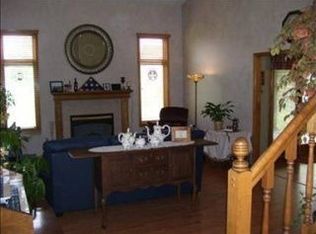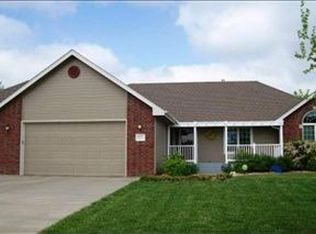Sold on 03/17/23
Price Unknown
4025 SW Marion Ln, Topeka, KS 66610
4beds
2,661sqft
Single Family Residence, Residential
Built in 1998
0.35 Acres Lot
$436,500 Zestimate®
$--/sqft
$3,158 Estimated rent
Home value
$436,500
$415,000 - $458,000
$3,158/mo
Zestimate® history
Loading...
Owner options
Explore your selling options
What's special
Finally the home you have been waiting for! Well maintained ranch home in Washburn Rural School district. Relax in your screened in porch while the dogs run in the very large fenced in back yard. This home features custom woods cabinets, new countertops, new hardware on cabinets, and 6 panel doors throughout. The main bedroom has a large walk-in closet, with an en suite bathroom featuring a separate shower, double sinks and a large tub. The main floor features 3 bedrooms, 2 full baths, a living room with coffered ceilings, a dedicated dining room, large eat-in kitchen, and main floor laundry. The basement features a large living room with an electric fireplace, a 4th bedroom, a full bathroom, an office or playroom area and lots more room to expand in the basement. Did I mention a 3 car garage and camper hook up??? No Special taxes!!! Dont miss your chance to view this one! Check out the 360 walk through tour! *Open house Saturday 2/18 - 3:00-4:30 *Open house Sunday 2/19 - 1:00-2:30
Zillow last checked: 8 hours ago
Listing updated: March 17, 2023 at 08:19am
Listed by:
Amber Smith 785-969-0963,
KW One Legacy Partners, LLC
Bought with:
Rick Nesbitt, TS00054870
Berkshire Hathaway First
Source: Sunflower AOR,MLS#: 227788
Facts & features
Interior
Bedrooms & bathrooms
- Bedrooms: 4
- Bathrooms: 3
- Full bathrooms: 3
Primary bedroom
- Level: Main
- Area: 288
- Dimensions: 18x16
Bedroom 2
- Level: Main
- Area: 132
- Dimensions: 12x11
Bedroom 3
- Level: Main
- Area: 132
- Dimensions: 12x11
Bedroom 4
- Level: Basement
- Area: 225
- Dimensions: 15x15
Dining room
- Level: Main
- Area: 144
- Dimensions: 12x12
Kitchen
- Level: Main
- Area: 224
- Dimensions: 16x14
Laundry
- Level: Main
- Area: 36
- Dimensions: 6x6
Living room
- Level: Main
- Area: 288
- Dimensions: 18x16
Recreation room
- Level: Basement
- Dimensions: 24x17 + 11x11
Heating
- Natural Gas
Cooling
- Central Air
Appliances
- Included: Electric Range, Dishwasher, Refrigerator, Disposal
- Laundry: Main Level, Separate Room
Features
- Coffered Ceiling(s)
- Flooring: Ceramic Tile, Laminate, Carpet
- Basement: Sump Pump,Concrete,Full,Partially Finished,Daylight
- Number of fireplaces: 1
- Fireplace features: One, Gas, Living Room
Interior area
- Total structure area: 2,661
- Total interior livable area: 2,661 sqft
- Finished area above ground: 1,799
- Finished area below ground: 862
Property
Parking
- Parking features: Attached, Extra Parking, Auto Garage Opener(s), Garage Door Opener
- Has attached garage: Yes
Features
- Patio & porch: Patio, Screened
- Fencing: Fenced
Lot
- Size: 0.35 Acres
Details
- Additional structures: Shed(s)
- Parcel number: R57372
- Special conditions: Standard,Arm's Length
Construction
Type & style
- Home type: SingleFamily
- Architectural style: Ranch
- Property subtype: Single Family Residence, Residential
Materials
- Roof: Composition
Condition
- Year built: 1998
Utilities & green energy
- Water: Public
Community & neighborhood
Location
- Region: Topeka
- Subdivision: Sherwood Estates
Price history
| Date | Event | Price |
|---|---|---|
| 3/17/2023 | Sold | -- |
Source: | ||
| 2/20/2023 | Pending sale | $349,000$131/sqft |
Source: | ||
| 2/17/2023 | Listed for sale | $349,000+55.2%$131/sqft |
Source: | ||
| 5/18/2012 | Sold | -- |
Source: | ||
| 11/13/2011 | Price change | $224,900-2%$85/sqft |
Source: Coldwell Banker Griffith & Blair American Home #163555 | ||
Public tax history
| Year | Property taxes | Tax assessment |
|---|---|---|
| 2025 | -- | $45,621 |
| 2024 | $6,598 +32.7% | $45,621 +28.3% |
| 2023 | $4,971 +10.9% | $35,567 +11% |
Find assessor info on the county website
Neighborhood: 66610
Nearby schools
GreatSchools rating
- 8/10Jay Shideler Elementary SchoolGrades: K-6Distance: 2 mi
- 6/10Washburn Rural Middle SchoolGrades: 7-8Distance: 3.1 mi
- 8/10Washburn Rural High SchoolGrades: 9-12Distance: 3 mi
Schools provided by the listing agent
- Elementary: Jay Shideler Elementary School/USD 437
- Middle: Washburn Rural Middle School/USD 437
- High: Washburn Rural High School/USD 437
Source: Sunflower AOR. This data may not be complete. We recommend contacting the local school district to confirm school assignments for this home.

