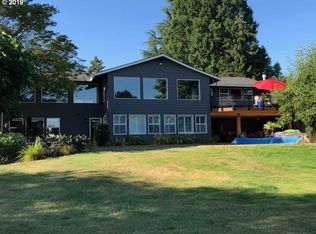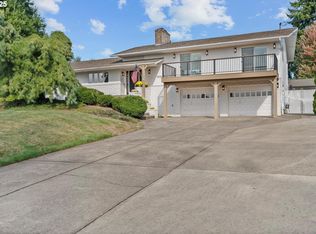Relax by the pool or hot tub while taking in the valley views of this tranquil setting. An entertainers dream with vast living spaces both inside & out and is located on over half acre in the heart of West Linn. Features include "wow!" view through wall of windows, new carpet & paint, newer AC/furnace, newer water heater, newer roof & siding, composite deck w/lighted stairs. Outdoor fireplace, hot tub, & pool. Such a special property.
This property is off market, which means it's not currently listed for sale or rent on Zillow. This may be different from what's available on other websites or public sources.

