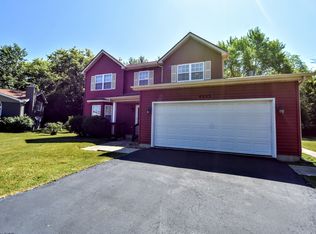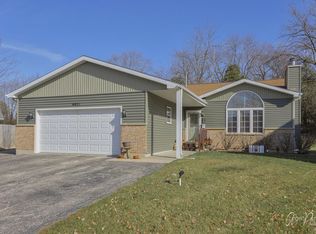Closed
$329,000
4025 Ridge Ct, Zion, IL 60099
3beds
2,394sqft
Single Family Residence
Built in 1996
0.41 Acres Lot
$360,900 Zestimate®
$137/sqft
$2,761 Estimated rent
Home value
$360,900
$332,000 - $393,000
$2,761/mo
Zestimate® history
Loading...
Owner options
Explore your selling options
What's special
Spectacular 2 Story home with huge backyard almost 1/2 acre in size. Upon entering this beautiful home, you're greeted by a grand staircase and a two-story foyer. The spacious, eat-in kitchen is highlighted with stainless steel appliances, a custom tile backsplash, a desk space, and is open to the lovely family room with a fireplace. This space is great for relaxation or entertaining guests. There's a separate dining room as well for even more space to entertain. At the top of the stairs, you'll find the definition of luxury in the master suite you have to see to believe with its own fireplace, double vanities, walk-in glass shower, and his and hers walk-in closets! There's even more to enjoy outdoors as well like the large patio overlooking the lush, expansive, landscaped yard. The oversized 2.5 car garage features epoxy flooring. Other features to the home include life-proof flooring on the main level, a newer sump pump with a backup battery, and a custom closet in the second bedroom! Great location, close to everything you need and Beach Park Schools! This is the one you don't want to miss, schedule your showing today. A wonderful place to call home!
Zillow last checked: 8 hours ago
Listing updated: July 29, 2024 at 11:24pm
Listing courtesy of:
Lilly Cardenas 847-942-2707,
Charles Rutenberg Realty of IL
Bought with:
Veronica Cervantes
HomeSmart Connect LLC
Source: MRED as distributed by MLS GRID,MLS#: 12079188
Facts & features
Interior
Bedrooms & bathrooms
- Bedrooms: 3
- Bathrooms: 3
- Full bathrooms: 2
- 1/2 bathrooms: 1
Primary bedroom
- Features: Flooring (Carpet), Window Treatments (All), Bathroom (Full)
- Level: Second
- Area: 255 Square Feet
- Dimensions: 17X15
Bedroom 2
- Features: Flooring (Carpet), Window Treatments (All)
- Level: Second
- Area: 156 Square Feet
- Dimensions: 12X13
Bedroom 3
- Features: Flooring (Carpet), Window Treatments (All)
- Level: Second
- Area: 156 Square Feet
- Dimensions: 12X13
Dining room
- Features: Flooring (Wood Laminate), Window Treatments (All)
- Level: Main
- Area: 156 Square Feet
- Dimensions: 12X13
Kitchen
- Features: Kitchen (Eating Area-Table Space, Island), Flooring (Ceramic Tile), Window Treatments (All)
- Level: Main
- Area: 182 Square Feet
- Dimensions: 14X13
Laundry
- Level: Main
- Area: 56 Square Feet
- Dimensions: 8X7
Living room
- Features: Flooring (Wood Laminate), Window Treatments (All)
- Level: Main
- Area: 224 Square Feet
- Dimensions: 14X16
Heating
- Natural Gas
Cooling
- Central Air
Appliances
- Included: Range, Microwave, Dishwasher, Refrigerator
- Laundry: Main Level, In Unit
Features
- Built-in Features
- Flooring: Laminate
- Basement: Unfinished,Full
- Number of fireplaces: 2
- Fireplace features: Includes Accessories, Family Room, Master Bedroom
Interior area
- Total structure area: 0
- Total interior livable area: 2,394 sqft
Property
Parking
- Total spaces: 2
- Parking features: Garage Door Opener, On Site, Garage Owned, Attached, Garage
- Attached garage spaces: 2
- Has uncovered spaces: Yes
Accessibility
- Accessibility features: No Disability Access
Features
- Stories: 2
- Patio & porch: Patio
Lot
- Size: 0.41 Acres
Details
- Parcel number: 04182040480000
- Special conditions: None
Construction
Type & style
- Home type: SingleFamily
- Property subtype: Single Family Residence
Materials
- Aluminum Siding
Condition
- New construction: No
- Year built: 1996
Details
- Builder model: BEAUTIFUL MODERN
Utilities & green energy
- Sewer: Public Sewer
- Water: Lake Michigan
Community & neighborhood
Location
- Region: Zion
- Subdivision: Westside Hills
HOA & financial
HOA
- Services included: None
Other
Other facts
- Listing terms: Conventional
- Ownership: Fee Simple
Price history
| Date | Event | Price |
|---|---|---|
| 7/26/2024 | Sold | $329,000+2.8%$137/sqft |
Source: | ||
| 6/18/2024 | Contingent | $319,900$134/sqft |
Source: | ||
| 6/10/2024 | Listed for sale | $319,900+11.9%$134/sqft |
Source: | ||
| 7/29/2022 | Sold | $286,000-7.4%$119/sqft |
Source: | ||
| 7/29/2022 | Pending sale | $309,000$129/sqft |
Source: | ||
Public tax history
| Year | Property taxes | Tax assessment |
|---|---|---|
| 2023 | $9,329 -4.2% | $90,874 +12.2% |
| 2022 | $9,735 +1.4% | $81,022 +0.5% |
| 2021 | $9,598 +3.7% | $80,609 +13.3% |
Find assessor info on the county website
Neighborhood: 60099
Nearby schools
GreatSchools rating
- 4/10Newport Elementary SchoolGrades: K-5Distance: 3.4 mi
- 5/10Beach Park Middle SchoolGrades: 6-8Distance: 1.1 mi
- 4/10Zion-Benton Twnshp Hi SchoolGrades: 9-12Distance: 0.9 mi
Schools provided by the listing agent
- Elementary: Newport Elementary School
- Middle: Beach Park Middle School
- High: Zion-Benton Twnshp Hi School
- District: 3
Source: MRED as distributed by MLS GRID. This data may not be complete. We recommend contacting the local school district to confirm school assignments for this home.
Get a cash offer in 3 minutes
Find out how much your home could sell for in as little as 3 minutes with a no-obligation cash offer.
Estimated market value$360,900
Get a cash offer in 3 minutes
Find out how much your home could sell for in as little as 3 minutes with a no-obligation cash offer.
Estimated market value
$360,900

