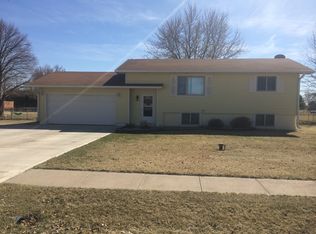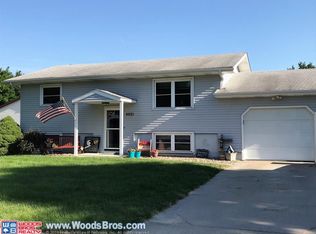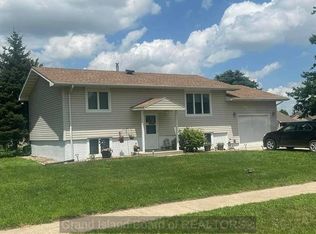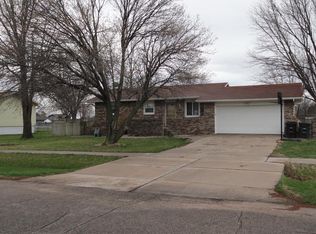Sold for $290,000 on 04/14/25
$290,000
4025 Reed Rd, Grand Island, NE 68803
3beds
936sqft
Single Family Residence
Built in 1979
0.46 Acres Lot
$290,700 Zestimate®
$310/sqft
$1,669 Estimated rent
Home value
$290,700
$238,000 - $355,000
$1,669/mo
Zestimate® history
Loading...
Owner options
Explore your selling options
What's special
3 bedrooms on main? Yes! Finished basement? Yes! Vinyl plank flooring throughout? Yes! Fenced yard? Yes! Covered patio? Yes! Attached garage? Yes! Detached garage? Yes! But more on this gem of a garage...only a few years old, this 30x40 building is heated and gives you so many opportunities for parking, storage, workspace, fitness, and more! This fantastic home checks ALL of the boxes, in a popular northwest location, and keeps the price manageable under $300,000. Plenty of room for everyone inside, outside under the covered patio, or in the garages. Don't miss your chance to view this outstanding property today!
Zillow last checked: 8 hours ago
Listing updated: April 14, 2025 at 10:46am
Listed by:
Casey Carpenter,
Babcock Real Estate
Bought with:
Eric Free, 20220535
Nebraska Realty
Source: Grand Island BOR,MLS#: 20250218
Facts & features
Interior
Bedrooms & bathrooms
- Bedrooms: 3
- Bathrooms: 1
- Full bathrooms: 1
- Main level bathrooms: 1
- Main level bedrooms: 3
Primary bedroom
- Level: Main
- Area: 104.81
- Dimensions: 9.75 x 10.75
Bedroom 2
- Level: Main
- Area: 105.71
- Dimensions: 9.83 x 10.75
Bedroom 3
- Level: Main
- Area: 81.94
- Dimensions: 9.83 x 8.33
Dining room
- Features: Living/Dining Combo, Vinyl
- Level: Main
- Area: 111.56
- Dimensions: 8.75 x 12.75
Family room
- Features: Bar, Vinyl
- Level: Basement
- Area: 306
- Dimensions: 24 x 12.75
Kitchen
- Features: Electric Range, Dishwasher, Refrigerator, Range Hood, Vinyl
- Level: Main
- Area: 75
- Dimensions: 9 x 8.33
Living room
- Features: Vinyl
- Level: Main
- Area: 212.5
- Dimensions: 16.67 x 12.75
Office
- Level: Basement
- Area: 127.26
- Dimensions: 12.83 x 9.92
Heating
- Gas Forced Air
Cooling
- Central Air
Appliances
- Included: Electric Range, Dishwasher, Refrigerator, Range Hood, Gas Water Heater
- Laundry: In Basement, Electric
Features
- Office
- Flooring: Vinyl
- Windows: Blinds
- Basement: Full,Partially Finished,Sump Pump
- Has fireplace: No
- Fireplace features: None
Interior area
- Total structure area: 1,872
- Total interior livable area: 936 sqft
- Finished area above ground: 936
- Finished area below ground: 936
Property
Parking
- Total spaces: 6
- Parking features: 2 Car, 4 Car, Garage, Attached, Detached, Garage Door Opener
- Attached garage spaces: 6
Features
- Patio & porch: Patio, Covered Patio
- Exterior features: Rain Gutters
- Fencing: Wood
Lot
- Size: 0.46 Acres
- Dimensions: 102.1 x 196
- Features: Established Yard, Good Quality Landscaping
Details
- Parcel number: 400159511
- Zoning: Res
Construction
Type & style
- Home type: SingleFamily
- Architectural style: Ranch
- Property subtype: Single Family Residence
Materials
- Frame, Vinyl Siding
- Roof: Asphalt,Composition
Condition
- Year built: 1979
Utilities & green energy
- Water: Well
- Utilities for property: Sewer Connected, Natural Gas Connected, Electricity Connected, Cable Available, Phone Available
Community & neighborhood
Security
- Security features: Smoke Detector(s), Carbon Monoxide Detector(s)
Location
- Region: Grand Island
- Subdivision: Potash Sub
Other
Other facts
- Listing terms: All offers must be submitted with pre-qualification letter or proof of funds.
- Road surface type: Asphalt
Price history
| Date | Event | Price |
|---|---|---|
| 4/14/2025 | Sold | $290,000-1.7%$310/sqft |
Source: | ||
| 3/17/2025 | Listed for sale | $295,000+92.8%$315/sqft |
Source: | ||
| 5/31/2017 | Sold | $153,000-4.3%$163/sqft |
Source: Public Record Report a problem | ||
| 4/11/2017 | Pending sale | $159,900$171/sqft |
Source: CENTURY 21 Da-Ly Realty #20170238 Report a problem | ||
| 4/4/2017 | Listed for sale | $159,900$171/sqft |
Source: CENTURY 21 DA-LY REALTY #20170238 Report a problem | ||
Public tax history
| Year | Property taxes | Tax assessment |
|---|---|---|
| 2024 | $3,266 -18.4% | $224,229 +1.8% |
| 2023 | $4,001 +22% | $220,201 +34.9% |
| 2022 | $3,279 -1.5% | $163,181 |
Find assessor info on the county website
Neighborhood: 68803
Nearby schools
GreatSchools rating
- 5/10Shoemaker Elementary SchoolGrades: PK-5Distance: 0.3 mi
- 4/10Westridge Middle SchoolGrades: 6-8Distance: 0.8 mi
- 1/10Grand Island Senior High SchoolGrades: 9-12Distance: 2.3 mi
Schools provided by the listing agent
- Elementary: Shoemaker
- Middle: Westridge
- High: Grand Island Senior High
Source: Grand Island BOR. This data may not be complete. We recommend contacting the local school district to confirm school assignments for this home.

Get pre-qualified for a loan
At Zillow Home Loans, we can pre-qualify you in as little as 5 minutes with no impact to your credit score.An equal housing lender. NMLS #10287.



