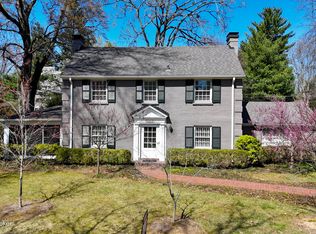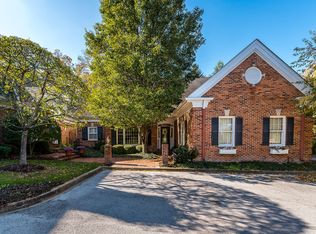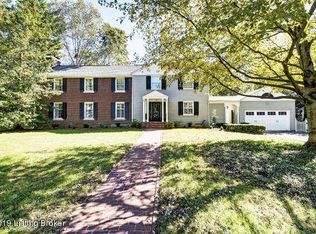Located on one of everyone's favorite streets in Saint Matthews, this fantastic, idyllic cottage is ready for its new owner! With utterly charming curb appeal, the welcoming exterior greets guests with gorgeous landscaping and courtyard entry. The foyer is flanked on either side by the formal living room with fireplace as well as a home office and full bathroom. The dining room adjoins a light-filled sunroom that overlooks the well-landscaped rear yard. The kitchen boasts ample cabinetry, stainless steel appliances as well as a wet bar. One of the highlights of this home is the first floor owner's suite with spacious closet and full bathroom with laundry area. Upstairs, you'll find two large bedrooms as well as a guest bathroom. Enjoy entertaining al fresco on the fabulous brick patio! This property also features a detached garage and ample storage in the unfinished basement. Nestled on sought-after Napanee Road, this classic is the perfect house to call home!
This property is off market, which means it's not currently listed for sale or rent on Zillow. This may be different from what's available on other websites or public sources.


