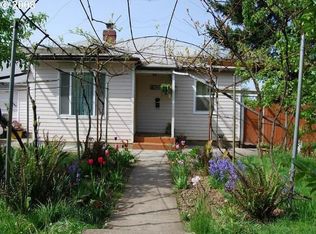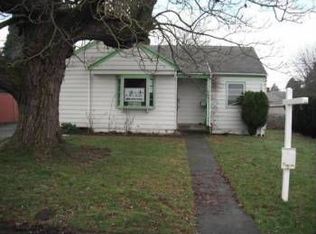Sold
$425,000
4025 NE 115th Ave, Portland, OR 97220
2beds
1,832sqft
Residential, Single Family Residence
Built in 1945
6,969.6 Square Feet Lot
$425,600 Zestimate®
$232/sqft
$2,160 Estimated rent
Home value
$425,600
$404,000 - $447,000
$2,160/mo
Zestimate® history
Loading...
Owner options
Explore your selling options
What's special
Charming Bungalow tucked into the heart of Parkrose. Built in 1945 with modern updates and amenities while keeping the period details. Approx. 1,832sf on 2-levels with 2 beds and 1 full bath. The living room features hardwood flooring, wood-burning fireplace, and large picture window to take in the territorial views. The kitchen has been fully updated with new cabinets, appliances, and LVP flooring. The dining room has LVP flooring and a vinyl slider leading to the covered patio and fenced yard. Two bedrooms with hardwood floors and a fully updated bathroom finish the main floor. The lower level features an open basement with laundry area. The home energy score is an 8 out of 10 due to the efficient mini-split heat pump, PEX plumbing, and vinyl windows. The property is fully fenced front and back, has a double deep driveway for parking, and a detached 1-car garage with workbench. You will love the proximity to all the amenities the Parkrose area has to offer. [Home Energy Score = 8. HES Report at https://rpt.greenbuildingregistry.com/hes/OR10225902]
Zillow last checked: 8 hours ago
Listing updated: May 18, 2024 at 12:18am
Listed by:
Raejean Sly 503-913-1587,
Coldwell Banker Bain
Bought with:
Mercedes Kauhola, 201220175
Think Real Estate
Source: RMLS (OR),MLS#: 24087191
Facts & features
Interior
Bedrooms & bathrooms
- Bedrooms: 2
- Bathrooms: 1
- Full bathrooms: 1
- Main level bathrooms: 1
Primary bedroom
- Features: Hardwood Floors
- Level: Main
- Area: 143
- Dimensions: 11 x 13
Bedroom 2
- Features: Hardwood Floors
- Level: Main
- Area: 108
- Dimensions: 9 x 12
Dining room
- Features: Sliding Doors, Laminate Flooring
- Level: Main
- Area: 110
- Dimensions: 10 x 11
Kitchen
- Features: Dishwasher, Galley, Updated Remodeled, Free Standing Range, Laminate Flooring
- Level: Main
- Area: 77
- Width: 11
Living room
- Features: Builtin Features, Fireplace, Hardwood Floors
- Level: Main
- Area: 198
- Dimensions: 11 x 18
Heating
- Mini Split, Fireplace(s), Heat Pump
Cooling
- Has cooling: Yes
Appliances
- Included: Dishwasher, Free-Standing Range, Range Hood, Stainless Steel Appliance(s), Washer/Dryer, Electric Water Heater
- Laundry: Laundry Room
Features
- Galley, Updated Remodeled, Built-in Features
- Flooring: Concrete, Hardwood, Laminate
- Doors: Sliding Doors
- Windows: Double Pane Windows, Vinyl Frames
- Basement: Full,Partially Finished
- Number of fireplaces: 1
- Fireplace features: Wood Burning
Interior area
- Total structure area: 1,832
- Total interior livable area: 1,832 sqft
Property
Parking
- Total spaces: 1
- Parking features: Driveway, RV Access/Parking, Attached, Oversized
- Attached garage spaces: 1
- Has uncovered spaces: Yes
Features
- Stories: 2
- Patio & porch: Covered Patio, Porch
- Exterior features: Yard
- Fencing: Fenced
- Has view: Yes
- View description: Territorial
Lot
- Size: 6,969 sqft
- Features: Level, SqFt 7000 to 9999
Details
- Parcel number: R296475
Construction
Type & style
- Home type: SingleFamily
- Architectural style: Bungalow
- Property subtype: Residential, Single Family Residence
Materials
- Shingle Siding
- Foundation: Concrete Perimeter
- Roof: Composition
Condition
- Resale,Updated/Remodeled
- New construction: No
- Year built: 1945
Utilities & green energy
- Sewer: Public Sewer
- Water: Public
- Utilities for property: Cable Connected
Community & neighborhood
Location
- Region: Portland
- Subdivision: Parkrose
Other
Other facts
- Listing terms: Cash,Conventional
- Road surface type: Paved
Price history
| Date | Event | Price |
|---|---|---|
| 5/17/2024 | Sold | $425,000-8.6%$232/sqft |
Source: | ||
| 8/31/2023 | Listing removed | -- |
Source: Owner | ||
| 8/23/2023 | Listed for sale | $465,000+253.6%$254/sqft |
Source: Owner | ||
| 4/15/2002 | Sold | $131,500+40.6%$72/sqft |
Source: Public Record | ||
| 2/4/2002 | Sold | $93,544$51/sqft |
Source: Public Record | ||
Public tax history
| Year | Property taxes | Tax assessment |
|---|---|---|
| 2025 | $4,406 +4.2% | $192,530 +3% |
| 2024 | $4,226 +4.3% | $186,930 +3% |
| 2023 | $4,053 +2% | $181,490 +3% |
Find assessor info on the county website
Neighborhood: Parkrose
Nearby schools
GreatSchools rating
- 3/10Prescott Elementary SchoolGrades: PK-5Distance: 0.6 mi
- 2/10Parkrose Middle SchoolGrades: 6-8Distance: 0.2 mi
- 3/10Parkrose High SchoolGrades: 9-12Distance: 0.2 mi
Schools provided by the listing agent
- Elementary: Prescott
- Middle: Parkrose
- High: Parkrose
Source: RMLS (OR). This data may not be complete. We recommend contacting the local school district to confirm school assignments for this home.
Get a cash offer in 3 minutes
Find out how much your home could sell for in as little as 3 minutes with a no-obligation cash offer.
Estimated market value
$425,600
Get a cash offer in 3 minutes
Find out how much your home could sell for in as little as 3 minutes with a no-obligation cash offer.
Estimated market value
$425,600

