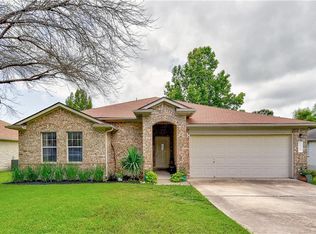Not your typical suburban view this home backs to a golf course. Welcome to 4025 Meadow Bluff Way, a thoughtfully designed 4-bedroom, 2.5-bathroom home located in the heart of the award-winning Teravista community. Tucked along the fairway, this property offers peaceful, uninterrupted views of the golf course with no rear neighbors, only open green space. Inside, enjoy soaring ceilings, tons of natural light, and a carpet-free interior with easy-to-maintain tile and wood-look flooring throughout. The open-concept layout offers a seamless flow between the living room, dining area, and kitchen ideal for daily life and entertaining. The primary suite is located on the main floor, offering privacy and comfort, while the upstairs features a large game room, perfect for a home theater, office, or play area. Live in style with access to Teravista's resort-style amenities, including multiple pools, golf course, fitness centers, playgrounds, scenic trails, and top-rated Round Rock ISD schools. Minutes from I-35, H-E-B, Round Rock Premium Outlets, major hospitals, and employers like Dell and Samsung. Homes with true golf course views like this don't come often Move in ready! Schedule your showing today!
House for rent
$2,600/mo
4025 Meadow Bluff Way, Round Rock, TX 78665
4beds
2,860sqft
Price may not include required fees and charges.
Singlefamily
Available now
Cats, dogs OK
Central air
In unit laundry
4 Attached garage spaces parking
Central, fireplace
What's special
True golf course viewsTons of natural lightCarpet-free interiorSoaring ceilingsLarge game roomOpen-concept layout
- 4 days
- on Zillow |
- -- |
- -- |
Travel times
Looking to buy when your lease ends?
Consider a first-time homebuyer savings account designed to grow your down payment with up to a 6% match & 4.15% APY.
Facts & features
Interior
Bedrooms & bathrooms
- Bedrooms: 4
- Bathrooms: 3
- Full bathrooms: 2
- 1/2 bathrooms: 1
Heating
- Central, Fireplace
Cooling
- Central Air
Appliances
- Included: Dishwasher, Disposal, Microwave, Range, Refrigerator
- Laundry: In Unit, Laundry Room, Main Level, Multiple Locations
Features
- Breakfast Bar, High Ceilings, Interior Steps, Multiple Dining Areas, Multiple Living Areas, Pantry, Primary Bedroom on Main
- Flooring: Carpet, Laminate, Tile
- Has fireplace: Yes
Interior area
- Total interior livable area: 2,860 sqft
Property
Parking
- Total spaces: 4
- Parking features: Attached, Covered
- Has attached garage: Yes
- Details: Contact manager
Features
- Stories: 2
- Exterior features: Contact manager
Details
- Parcel number: R16566300030008
Construction
Type & style
- Home type: SingleFamily
- Property subtype: SingleFamily
Materials
- Roof: Composition
Condition
- Year built: 2006
Community & HOA
Location
- Region: Round Rock
Financial & listing details
- Lease term: Negotiable
Price history
| Date | Event | Price |
|---|---|---|
| 7/6/2025 | Listed for rent | $2,600+13.3%$1/sqft |
Source: Unlock MLS #9003883 | ||
| 8/29/2024 | Listing removed | $2,295$1/sqft |
Source: Zillow Rentals | ||
| 8/9/2024 | Price change | $2,295-8%$1/sqft |
Source: Zillow Rentals | ||
| 7/23/2024 | Listed for rent | $2,495-3.9%$1/sqft |
Source: Zillow Rentals | ||
| 7/23/2024 | Listing removed | -- |
Source: Unlock MLS #4589162 | ||
![[object Object]](https://photos.zillowstatic.com/fp/fe04d613f30f1fcc2044fa58ac73b3e1-p_i.jpg)
