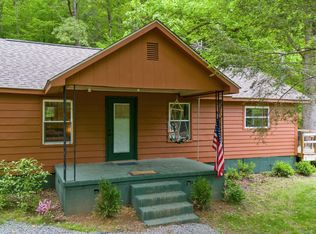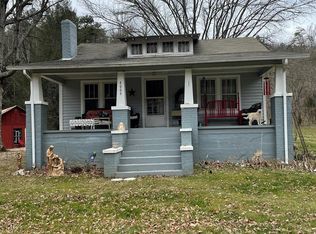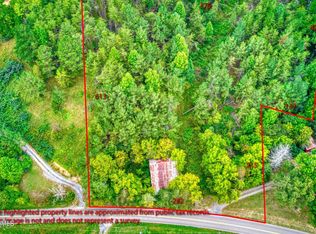OWNER RELOCATING PRICED BELOW APPRAISAL AT $476,000. Stunning 3 bedroom 2.5 bath, 2400+ sq ft custom-built ranch style home sitting on +/- 6.88 acres. Built in 2015 features top of the line features throughout - no expenses were spared in building this home! (over $780,000. In construction costs). Hardieplank siding exterior, 2 x 6 framed walls, blown in insulation throughout the home, Water Right residential water treatment system. Home features 3/4 wraparound porch with ceiling fans. Tiled wood plank flooring. Great room - vaulted ceiling, gorgeous Astria wood burning fireplace with granite hearth, hand hewn and stone accent wall. Ceiling throughout the home are a minimum of 9 feet Custom 2 inch blinds throughout. Kitchen - custom solid cherry cabinetry with soft close doors and drawers. Granite counter tops. LG stainless steel appliance suite. Mudroom - custom solid cherry cabinetry with granite top and mop sink. Master suite - large den / sitting area, walk in closet w/custom solid cherry shelving, bath with pocket doors, oversized custom shower, dual shower heads, with glass enclosure. Tile floor with radiant heating, custom solid cherry dual vanity w/granite top. Guest bedrooms - cathedral ceiling, recessed lighting, bath with radiant heating tile floor, custom solid cherry dual vanity w/granite top. 2 car attached climate controlled garage w/painted epoxy floors Detached 24 x 24 alarmed, climate controlled 2-car garage, painted epoxy floors 110' x 24' paved, covered storage shed includes electric and water 14' x 32' climate controlled storage building, separate security system and phone lines Carwash staging booth 4 x 8 w/electric In-ground saltwater swimming pool 25,000 + gallons with remote monitoring system, surrounded by stamped / stained concrete and security fence. Wood fencing around most of the property. All underground utilities, additional underground utilities ran for residential or commercial use. Cleared access roads throughout the property Home and property features security system w/monitoring station Beautiful mature landscaping Call today to schedule a viewing of this unique property call 865-385-8949, or text 304-283-7027
This property is off market, which means it's not currently listed for sale or rent on Zillow. This may be different from what's available on other websites or public sources.


