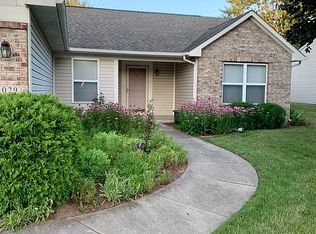Closed
$310,000
4025 John Adams Rd, Lafayette, IN 47909
3beds
1,824sqft
Single Family Residence
Built in 1995
10,018.8 Square Feet Lot
$314,800 Zestimate®
$--/sqft
$2,043 Estimated rent
Home value
$314,800
$277,000 - $356,000
$2,043/mo
Zestimate® history
Loading...
Owner options
Explore your selling options
What's special
Adorable home in the highly sought-after Valley Forge Subdivision now available! This move-in ready home features a spacious living room and dining area, with the kitchen open to the cozy family room—complete with a gas fireplace. Offering 3 bedrooms, 2.5 bathrooms, and fresh interior paint, this home is full of charm and comfort. Enjoy outdoor living in the fully fenced backyard with raised garden beds and a new deck (2023)—perfect for entertaining this summer. Major updates include a newer HVAC (2022) and recently power-washed exterior and fence. Located near a convenient walking path to Wea Ridge Elementary and Middle Schools, as well as the Tippecanoe County Public Library.
Zillow last checked: 8 hours ago
Listing updated: May 13, 2025 at 10:25am
Listed by:
Angela Rohrabaugh Agt:765-404-7255,
BerkshireHathaway HS IN Realty
Bought with:
Sherry Cole, RB14037843
Keller Williams Lafayette
Source: IRMLS,MLS#: 202510229
Facts & features
Interior
Bedrooms & bathrooms
- Bedrooms: 3
- Bathrooms: 3
- Full bathrooms: 2
- 1/2 bathrooms: 1
Bedroom 1
- Level: Upper
Bedroom 2
- Level: Upper
Dining room
- Level: Main
- Area: 120
- Dimensions: 10 x 12
Family room
- Level: Main
- Area: 216
- Dimensions: 18 x 12
Kitchen
- Level: Main
- Area: 204
- Dimensions: 12 x 17
Living room
- Level: Main
- Area: 208
- Dimensions: 16 x 13
Heating
- Natural Gas, Forced Air
Cooling
- Central Air
Appliances
- Included: Disposal, Dishwasher, Microwave, Refrigerator, Washer, Dryer-Electric, Electric Range, Gas Water Heater, Water Softener Owned
Features
- Walk-In Closet(s), Laminate Counters, Eat-in Kitchen, Entrance Foyer, Tub/Shower Combination, Formal Dining Room
- Flooring: Carpet, Laminate, Tile
- Windows: Blinds
- Has basement: No
- Number of fireplaces: 1
- Fireplace features: Family Room, Gas Log
Interior area
- Total structure area: 1,824
- Total interior livable area: 1,824 sqft
- Finished area above ground: 1,824
- Finished area below ground: 0
Property
Parking
- Total spaces: 2
- Parking features: Attached, Garage Door Opener, Concrete
- Attached garage spaces: 2
- Has uncovered spaces: Yes
Features
- Levels: Two
- Stories: 2
- Patio & porch: Deck
- Fencing: Full,Vinyl
Lot
- Size: 10,018 sqft
- Dimensions: 76 X 130
- Features: Level, 0-2.9999, City/Town/Suburb, Near Walking Trail
Details
- Additional structures: Shed
- Parcel number: 791116000070.000033
Construction
Type & style
- Home type: SingleFamily
- Architectural style: Traditional
- Property subtype: Single Family Residence
Materials
- Vinyl Siding
- Foundation: Slab
- Roof: Asphalt,Shingle
Condition
- New construction: No
- Year built: 1995
Utilities & green energy
- Electric: Duke Energy Indiana
- Gas: CenterPoint Energy
- Sewer: Public Sewer
- Water: Public
- Utilities for property: Cable Available
Community & neighborhood
Security
- Security features: Smoke Detector(s)
Community
- Community features: Sidewalks
Location
- Region: Lafayette
- Subdivision: Valley Forge Estates
Other
Other facts
- Listing terms: Cash,Conventional,FHA,VA Loan
Price history
| Date | Event | Price |
|---|---|---|
| 5/1/2025 | Sold | $310,000+0.3% |
Source: | ||
| 3/31/2025 | Pending sale | $309,000 |
Source: | ||
| 3/28/2025 | Listed for sale | $309,000+31.5% |
Source: | ||
| 6/29/2021 | Sold | $235,000 |
Source: | ||
| 6/7/2021 | Pending sale | $235,000 |
Source: | ||
Public tax history
| Year | Property taxes | Tax assessment |
|---|---|---|
| 2024 | $2,317 +20% | $247,100 +7.1% |
| 2023 | $1,931 +22.9% | $230,700 +19% |
| 2022 | $1,572 -49.8% | $193,800 +24.1% |
Find assessor info on the county website
Neighborhood: 47909
Nearby schools
GreatSchools rating
- 5/10Wea Ridge Elementary SchoolGrades: K-5Distance: 0.4 mi
- 7/10Wea Ridge Middle SchoolGrades: 6-8Distance: 0.5 mi
- 9/10Mccutcheon High SchoolGrades: 9-12Distance: 1.6 mi
Schools provided by the listing agent
- Elementary: Wea Ridge
- Middle: Wea Ridge
- High: Mc Cutcheon
- District: Tippecanoe School Corp.
Source: IRMLS. This data may not be complete. We recommend contacting the local school district to confirm school assignments for this home.

Get pre-qualified for a loan
At Zillow Home Loans, we can pre-qualify you in as little as 5 minutes with no impact to your credit score.An equal housing lender. NMLS #10287.
