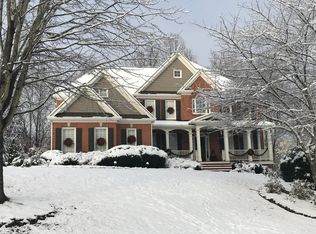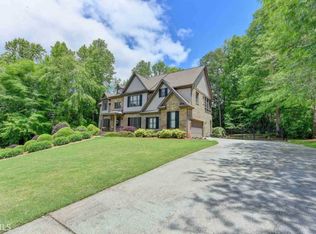Closed
$910,000
4025 Homestead Ridge Dr, Cumming, GA 30041
5beds
4,832sqft
Single Family Residence, Residential
Built in 1999
0.38 Acres Lot
$948,300 Zestimate®
$188/sqft
$4,136 Estimated rent
Home value
$948,300
$901,000 - $996,000
$4,136/mo
Zestimate® history
Loading...
Owner options
Explore your selling options
What's special
Let the rocking chair front porch welcome you to this meticulously appointed home nestled in the highly sought after South Forsyth school district. The beautiful two story foyer introduces you to the hardwood floors you’ll find throughout the home. The newly remodeled kitchen is a chef’s dream! Its bragging rights include an 11’ long eat in island with solid marble countertops, a farm-style apron sink, professional grade appliances including BLUESTAR double ovens with 8 burner cooktop, a SUBZERO refrigerator, a MIELE dishwasher, and a SHARP drawer microwave, all adorned with beautiful soapstone countertops. The dream kitchen is flanked by a spacious laundry room and an oversized 3 car garage on one side and a two story great room on the other. The laundry room boasts 8 ft tall storage cabinets and a sink with reverse osmosis processing and boiling water output. The two story great room has a beautiful wall of windows with remote control blinds and gas fireplace. The upper level opens up to the Primary bedroom with tray ceiling and sitting area, oversized closet space with built-in shelving, and an open, airy ensuite. The 3 additional bedrooms each have walk-in closets, one with an ensuite and two share a sizable jack and jill style bathroom. The terrace level has both finished and unfinished space including a bedroom, full bath, family room with tray ceiling, ample storage and a working woodshop. Beyond the interior, an enchanting outdoor entertaining space awaits. The newly painted oversize deck winds down to an expansive area of strategically laid pavers and a cozy fire pit. The fenced backyard provides a private and tranquil space adorned with mature, hand selected landscape forming a canopy over the slate stone path that leads to an outdoor playhouse. Don’t miss out on this like-new home that perfectly blends style, comfort and location!
Zillow last checked: 8 hours ago
Listing updated: August 15, 2023 at 08:32am
Listing Provided by:
Cassandra Hilderbrand,
Georgia Views Realty, LLC. 404-275-1565
Bought with:
MATTHEW SCHWARTZHOFF, 279452
Atlanta Fine Homes Sotheby's International
Source: FMLS GA,MLS#: 7238593
Facts & features
Interior
Bedrooms & bathrooms
- Bedrooms: 5
- Bathrooms: 5
- Full bathrooms: 4
- 1/2 bathrooms: 1
Primary bedroom
- Features: Oversized Master
- Level: Oversized Master
Bedroom
- Features: Oversized Master
Primary bathroom
- Features: Double Vanity, Separate His/Hers, Separate Tub/Shower, Vaulted Ceiling(s)
Dining room
- Features: Separate Dining Room
Kitchen
- Features: Breakfast Bar, Cabinets White, Kitchen Island, Pantry Walk-In, Stone Counters, View to Family Room, Wine Rack
Heating
- Zoned
Cooling
- Ceiling Fan(s), Central Air
Appliances
- Included: Dishwasher, Disposal, Double Oven, ENERGY STAR Qualified Appliances, Gas Cooktop, Gas Oven, Gas Range, Indoor Grill, Microwave, Range Hood, Refrigerator
- Laundry: Laundry Room, Main Level, Mud Room, Sink
Features
- Cathedral Ceiling(s), Crown Molding, Double Vanity, Entrance Foyer 2 Story, High Ceilings 9 ft Lower, Tray Ceiling(s), Vaulted Ceiling(s), Walk-In Closet(s)
- Flooring: Hardwood
- Windows: Bay Window(s), Double Pane Windows, Window Treatments
- Basement: Daylight,Exterior Entry,Finished,Finished Bath,Partial
- Attic: Pull Down Stairs
- Number of fireplaces: 2
- Fireplace features: Family Room, Great Room, Living Room
- Common walls with other units/homes: No Common Walls
Interior area
- Total structure area: 4,832
- Total interior livable area: 4,832 sqft
Property
Parking
- Total spaces: 3
- Parking features: Attached, Driveway, Garage, Garage Door Opener, Garage Faces Side, Kitchen Level
- Attached garage spaces: 3
- Has uncovered spaces: Yes
Accessibility
- Accessibility features: None
Features
- Levels: Three Or More
- Patio & porch: Covered, Deck, Front Porch, Patio, Rear Porch
- Exterior features: Courtyard, Garden, Private Yard, Rain Gutters, Rear Stairs, No Dock
- Pool features: None
- Spa features: None
- Fencing: Back Yard,Wrought Iron
- Has view: Yes
- View description: Trees/Woods
- Waterfront features: None
- Body of water: None
Lot
- Size: 0.38 Acres
- Features: Back Yard, Front Yard, Landscaped
Details
- Additional structures: None
- Parcel number: 158 261
- Other equipment: None
- Horse amenities: None
Construction
Type & style
- Home type: SingleFamily
- Architectural style: Traditional
- Property subtype: Single Family Residence, Residential
Materials
- Brick 3 Sides, Stucco
- Foundation: Slab
- Roof: Composition
Condition
- Resale
- New construction: No
- Year built: 1999
Utilities & green energy
- Electric: 110 Volts
- Sewer: Public Sewer
- Water: Public
- Utilities for property: Cable Available, Electricity Available, Natural Gas Available, Phone Available, Sewer Available, Underground Utilities, Water Available
Green energy
- Energy efficient items: None
- Energy generation: None
Community & neighborhood
Security
- Security features: Smoke Detector(s)
Community
- Community features: Clubhouse, Homeowners Assoc, Near Schools, Near Shopping, Near Trails/Greenway, Park, Playground, Pool, Sidewalks, Street Lights, Tennis Court(s)
Location
- Region: Cumming
- Subdivision: Three Chimney Farms
HOA & financial
HOA
- Has HOA: Yes
- HOA fee: $1,220 annually
Other
Other facts
- Road surface type: Asphalt
Price history
| Date | Event | Price |
|---|---|---|
| 8/4/2023 | Sold | $910,000+1.1%$188/sqft |
Source: | ||
| 7/11/2023 | Pending sale | $899,900$186/sqft |
Source: | ||
| 6/29/2023 | Listed for sale | $899,900+97.8%$186/sqft |
Source: | ||
| 10/25/2013 | Sold | $455,000-3.2%$94/sqft |
Source: | ||
| 9/4/2013 | Pending sale | $470,000$97/sqft |
Source: HOUSEPAD LLP #5190168 Report a problem | ||
Public tax history
| Year | Property taxes | Tax assessment |
|---|---|---|
| 2024 | $8,092 +544.8% | $339,228 +5.9% |
| 2023 | $1,255 -4.3% | $320,404 +29.9% |
| 2022 | $1,312 +2.8% | $246,616 +18.7% |
Find assessor info on the county website
Neighborhood: Three Chimneys Farm
Nearby schools
GreatSchools rating
- 8/10Sharon Elementary SchoolGrades: PK-5Distance: 0.8 mi
- 8/10South Forsyth Middle SchoolGrades: 6-8Distance: 0.5 mi
- 10/10South Forsyth High SchoolGrades: 9-12Distance: 2.8 mi
Schools provided by the listing agent
- Elementary: Sharon - Forsyth
- Middle: South Forsyth
- High: Lambert
Source: FMLS GA. This data may not be complete. We recommend contacting the local school district to confirm school assignments for this home.
Get a cash offer in 3 minutes
Find out how much your home could sell for in as little as 3 minutes with a no-obligation cash offer.
Estimated market value$948,300
Get a cash offer in 3 minutes
Find out how much your home could sell for in as little as 3 minutes with a no-obligation cash offer.
Estimated market value
$948,300

