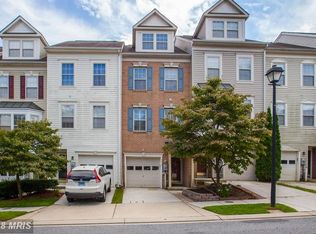Fantastic end-of-group garage townhome in New Town. Spacious lower level w/ walkout to fenced rear yard. Main level offers a 2-story overlook to the lower level, eat-in kitchen & french door to deck. 2nd & 3rd bedrooms are large with plenty of closet space. Enjoy the master suite retreat w/ sitting room & deluxe bath w/ soaking tub. Close to New Town pools, schools, shopping, restaurants & Metro.
This property is off market, which means it's not currently listed for sale or rent on Zillow. This may be different from what's available on other websites or public sources.
