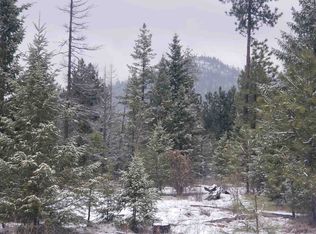Spring is on the way! Check out this spacious triple wide manufactured home situated on 10 acres. Over-size 3bd 2 bath, walk in closets. Home sits back Privately but has easy access to local lakes, ski resorts and shopping. Property borders 260++ acres of tree farm land. 2 stall barn with hay storage, Huge 40x60 shop with concrete floor and insulated. Pole building could be used for RV/boat/tractor storage, parking All well and septic testing is completed, Move in ready!. 7gpm Well. No CCRs! Dont miss out
This property is off market, which means it's not currently listed for sale or rent on Zillow. This may be different from what's available on other websites or public sources.
