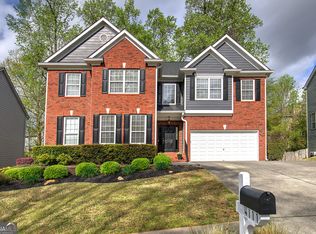Closed
$537,000
4025 Forest Grove Pass NW, Acworth, GA 30101
5beds
2,922sqft
Single Family Residence
Built in 2003
7,927.92 Square Feet Lot
$501,100 Zestimate®
$184/sqft
$2,943 Estimated rent
Home value
$501,100
$476,000 - $526,000
$2,943/mo
Zestimate® history
Loading...
Owner options
Explore your selling options
What's special
Be Home in Time for The Holidays! No details spared here with over $65,000 in renovations. You are greeted upon entry from the front porch by the soaring 2 story foyer flanked by the formal dining and living room. The entire interior and exterior of the property have been freshly painted, with new LVP flooring on the entire first floor. The dedicated office space with French doors is set up so it can be used as the 5th bedroom with a closet and a full bath next to it. This is a well-maintained home featuring recent updates, including new carpeting on the entire second floor, new quartz countertop in the kitchen and all bathrooms, new stainless appliances, faucets, and lighting. The breakfast area is in clear view of the 2-story family room which brings in lots of natural lighting through the walls of windows. The open concept floorplan provides the ideal space for entertaining guests or simply relaxing with your loved ones. The second floor presents the large primary suite in ultimate luxury, comfort, and relaxation. Featuring huge walk-in his and her closets, a luxurious recently remodeled ensuite bath with double vanities and quartz counter tops, a separate tub, and nicely tiled shower, with modern finishes and fixtures. The secondary bedrooms have a shared hallway bathroom. The home also has a new roof, HVAC units less than 2 years old, and the yard is freshly sodded and ready for its new owner. This home features a large well sectioned unfinished basement level waiting for the creative ideas of the new owner. Enjoy the privacy of the backyard from the deck which overlooks the woods and a small creek. This is an awesome home in move-in ready condition. Contact us to take a tour today and make this your new home.
Zillow last checked: 8 hours ago
Listing updated: January 31, 2024 at 08:30am
Bought with:
William Willoughby, 377267
NorthGroup Real Estate Inc
Source: GAMLS,MLS#: 10225277
Facts & features
Interior
Bedrooms & bathrooms
- Bedrooms: 5
- Bathrooms: 3
- Full bathrooms: 3
- Main level bathrooms: 1
- Main level bedrooms: 1
Dining room
- Features: Seats 12+
Kitchen
- Features: Kitchen Island, Pantry, Solid Surface Counters
Heating
- Natural Gas, Central, Heat Pump
Cooling
- Electric, Ceiling Fan(s), Central Air, Heat Pump
Appliances
- Included: Dishwasher, Disposal, Microwave
- Laundry: Laundry Closet
Features
- High Ceilings, Double Vanity
- Flooring: Other
- Windows: Double Pane Windows
- Basement: Bath/Stubbed,Daylight,Exterior Entry,Full
- Number of fireplaces: 1
- Fireplace features: Family Room, Factory Built, Gas Log
- Common walls with other units/homes: No Common Walls
Interior area
- Total structure area: 2,922
- Total interior livable area: 2,922 sqft
- Finished area above ground: 2,922
- Finished area below ground: 0
Property
Parking
- Parking features: Attached, Garage Door Opener, Garage, Kitchen Level
- Has attached garage: Yes
Features
- Levels: Two
- Stories: 2
- Patio & porch: Deck
- Waterfront features: No Dock Or Boathouse
- Body of water: None
Lot
- Size: 7,927 sqft
- Features: Private, Sloped
- Residential vegetation: Wooded
Details
- Parcel number: 20006603090
- Special conditions: Agent/Seller Relationship
Construction
Type & style
- Home type: SingleFamily
- Architectural style: Brick Front,A-Frame,Traditional
- Property subtype: Single Family Residence
Materials
- Concrete
- Roof: Composition
Condition
- Updated/Remodeled
- New construction: No
- Year built: 2003
Utilities & green energy
- Sewer: Public Sewer
- Water: Public
- Utilities for property: Cable Available, Electricity Available, Natural Gas Available, Phone Available, Sewer Available, Water Available
Community & neighborhood
Security
- Security features: Smoke Detector(s)
Community
- Community features: Pool, Street Lights
Location
- Region: Acworth
- Subdivision: McEver Woods
HOA & financial
HOA
- Has HOA: Yes
- HOA fee: $450 annually
- Services included: Management Fee, Reserve Fund, Swimming, Tennis
Other
Other facts
- Listing agreement: Exclusive Right To Sell
- Listing terms: Cash,Conventional,FHA,VA Loan
Price history
| Date | Event | Price |
|---|---|---|
| 1/25/2024 | Sold | $537,000-1.4%$184/sqft |
Source: | ||
| 12/28/2023 | Pending sale | $544,900$186/sqft |
Source: | ||
| 11/15/2023 | Listed for sale | $544,900+148.8%$186/sqft |
Source: | ||
| 7/17/2023 | Listing removed | -- |
Source: Zillow Rentals | ||
| 7/3/2023 | Listed for rent | $2,600+44.4%$1/sqft |
Source: Zillow Rentals | ||
Public tax history
| Year | Property taxes | Tax assessment |
|---|---|---|
| 2024 | $5,530 +11.1% | $183,420 +11.1% |
| 2023 | $4,977 +7.2% | $165,080 +7.9% |
| 2022 | $4,643 +43.6% | $152,980 +43.6% |
Find assessor info on the county website
Neighborhood: 30101
Nearby schools
GreatSchools rating
- 6/10Acworth Intermediate SchoolGrades: 2-5Distance: 0.6 mi
- 5/10Barber Middle SchoolGrades: 6-8Distance: 0.6 mi
- 7/10North Cobb High SchoolGrades: 9-12Distance: 1 mi
Schools provided by the listing agent
- Elementary: Acworth
- Middle: Barber
- High: North Cobb
Source: GAMLS. This data may not be complete. We recommend contacting the local school district to confirm school assignments for this home.
Get a cash offer in 3 minutes
Find out how much your home could sell for in as little as 3 minutes with a no-obligation cash offer.
Estimated market value
$501,100
Get a cash offer in 3 minutes
Find out how much your home could sell for in as little as 3 minutes with a no-obligation cash offer.
Estimated market value
$501,100
