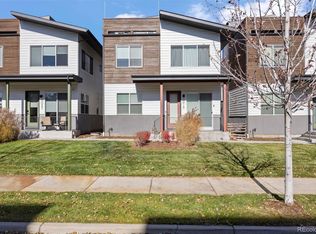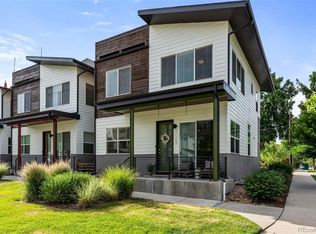Sold for $837,500 on 01/31/24
$837,500
4025 Fenton Ct, Wheat Ridge, CO 80212
3beds
2,942sqft
Residential
Built in 2017
1,149 Square Feet Lot
$794,700 Zestimate®
$285/sqft
$4,178 Estimated rent
Home value
$794,700
$755,000 - $834,000
$4,178/mo
Zestimate® history
Loading...
Owner options
Explore your selling options
What's special
MODERN, STAND-ALONE, ENERGY EFFICIENT HOME IN QUIET LOCATION NEAR EVERYTHING. OPEN FLOOR PLAN. TALL CEILINGS. LARGE BEDROOMS. EXCEPTIONAL STORAGE AND PARKING (3 SPACES). FENCED SIDE YARD FOR DOGS. LOW MAINTENANCE FOR AN ACTIVE LIFESTYLE. 10 foot ceilings with an exposed steel beam on the main floor. LARGE PRIMARY SUITE with huge walk-in closet (clerestory windows), dual sinks, soaking tub and glassed-in shower with bench seat. Stainless steel Kitchen Aid appliances. Gas range/oven. Walk-in pantry. Solid surface countertops in the kitchen and bathrooms. Pullout drawers. 12' x 12' ROOFTOP DECK WITH MOUNTAIN VIEW. Full, unfinished basement with 8'7" ceilings for storage and future expansion. Fully drywalled and painted garage with tall ceilings for additional, mounted storage. 19' x 19' garage with 8' clearance for a truck or SUV. Solar-ready installation on roof. 2 CAR GARAGE PLUS AN ADDITIONAL OFF-STREET RESERVED PARKING SPACE. Gas fireplace. High quality $10k window coverings. Built-in cabinetry at laundry room. Inclusions: gas range/oven, built-in microwave, dishwasher, fridge, clothes washer, clothes dryer. A/C. Radon mitigation. 1/2 BLOCK TO RANDALL PARK. HOA INCLUDES: water/sewer, hazard insurance, trash/recycling, exterior maintenance, landscaping, snow removal. Average gas/electric bill is $140/mo.
Zillow last checked: 8 hours ago
Listing updated: January 30, 2025 at 03:18am
Listed by:
Dan Heine 303-444-2224,
Dan Heine Real Estate
Bought with:
Chuck Gonzalez
RE/MAX Alliance-Wadsworth
Source: IRES,MLS#: 997597
Facts & features
Interior
Bedrooms & bathrooms
- Bedrooms: 3
- Bathrooms: 3
- Full bathrooms: 2
- 1/2 bathrooms: 1
Primary bedroom
- Area: 182
- Dimensions: 14 x 13
Bedroom 2
- Area: 156
- Dimensions: 13 x 12
Bedroom 3
- Area: 120
- Dimensions: 12 x 10
Dining room
- Area: 135
- Dimensions: 15 x 9
Kitchen
- Area: 168
- Dimensions: 14 x 12
Living room
- Area: 168
- Dimensions: 14 x 12
Heating
- Forced Air
Cooling
- Central Air
Appliances
- Included: Gas Range/Oven, Dishwasher, Refrigerator, Washer, Dryer, Microwave
- Laundry: Washer/Dryer Hookups, Upper Level
Features
- Study Area, High Speed Internet, Open Floorplan, Kitchen Island, Open Floor Plan
- Flooring: Carpet
- Windows: Window Coverings, Double Pane Windows
- Basement: Full,Unfinished,Built-In Radon
- Has fireplace: Yes
- Fireplace features: Gas, Living Room
Interior area
- Total structure area: 2,942
- Total interior livable area: 2,942 sqft
- Finished area above ground: 2,162
- Finished area below ground: 780
Property
Parking
- Total spaces: 3
- Parking features: Garage Door Opener
- Attached garage spaces: 3
- Details: Garage Type: Attached
Features
- Levels: Two
- Stories: 2
- Patio & porch: Patio, Deck
- Has view: Yes
- View description: Hills
Lot
- Size: 1,149 sqft
- Features: Curbs, Gutters, Sidewalks
Details
- Parcel number: 502997
- Zoning: Res
- Special conditions: Private Owner
Construction
Type & style
- Home type: SingleFamily
- Property subtype: Residential
Materials
- Wood/Frame, Composition Siding
- Roof: Composition,Rubber
Condition
- Not New, Previously Owned
- New construction: No
- Year built: 2017
Utilities & green energy
- Electric: Electric, Xcel
- Gas: Natural Gas, Xcel
- Sewer: City Sewer
- Water: City Water, Wheat Ridge
- Utilities for property: Natural Gas Available, Electricity Available, Cable Available
Green energy
- Energy efficient items: Southern Exposure, Energy Rated
Community & neighborhood
Location
- Region: Wheat Ridge
- Subdivision: Incarnation Residences
HOA & financial
HOA
- Has HOA: Yes
- HOA fee: $375 monthly
- Services included: Trash, Snow Removal, Maintenance Grounds, Management, Maintenance Structure
Other
Other facts
- Listing terms: Cash,Conventional
- Road surface type: Paved, Asphalt
Price history
| Date | Event | Price |
|---|---|---|
| 1/31/2024 | Sold | $837,500-1.5%$285/sqft |
Source: | ||
| 12/26/2023 | Pending sale | $849,900$289/sqft |
Source: | ||
| 10/31/2023 | Price change | $849,900-2.9%$289/sqft |
Source: | ||
| 10/5/2023 | Listed for sale | $875,000+62%$297/sqft |
Source: | ||
| 4/26/2017 | Sold | $540,000$184/sqft |
Source: Public Record | ||
Public tax history
| Year | Property taxes | Tax assessment |
|---|---|---|
| 2024 | $4,424 +32.6% | $50,599 |
| 2023 | $3,335 -1.4% | $50,599 +35.1% |
| 2022 | $3,382 +2.4% | $37,465 -2.8% |
Find assessor info on the county website
Neighborhood: 80212
Nearby schools
GreatSchools rating
- 5/10Stevens Elementary SchoolGrades: PK-5Distance: 0.8 mi
- 5/10Everitt Middle SchoolGrades: 6-8Distance: 2.5 mi
- 7/10Wheat Ridge High SchoolGrades: 9-12Distance: 2.4 mi
Schools provided by the listing agent
- Elementary: Stevens
- Middle: Everitt
- High: Wheat Ridge
Source: IRES. This data may not be complete. We recommend contacting the local school district to confirm school assignments for this home.
Get a cash offer in 3 minutes
Find out how much your home could sell for in as little as 3 minutes with a no-obligation cash offer.
Estimated market value
$794,700
Get a cash offer in 3 minutes
Find out how much your home could sell for in as little as 3 minutes with a no-obligation cash offer.
Estimated market value
$794,700

